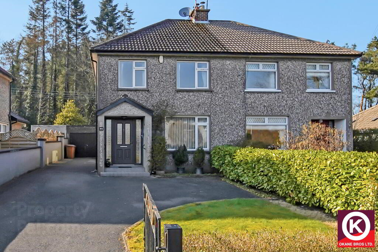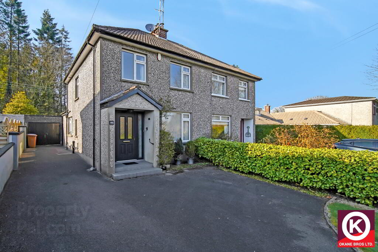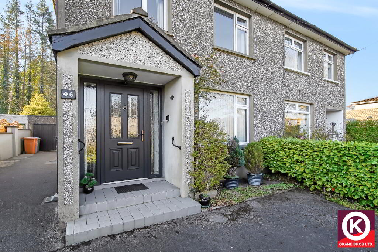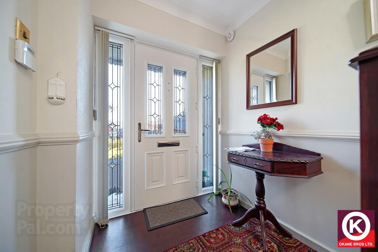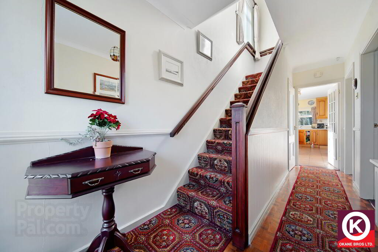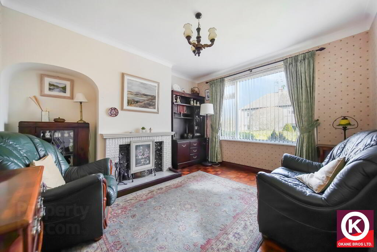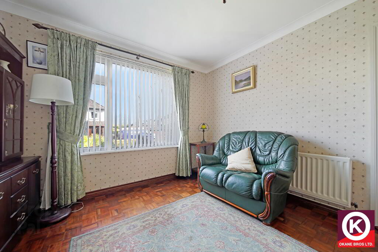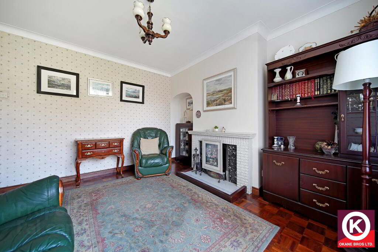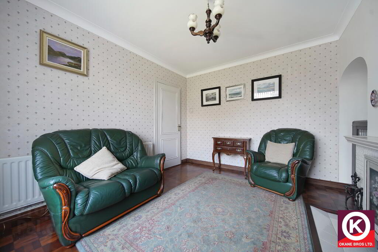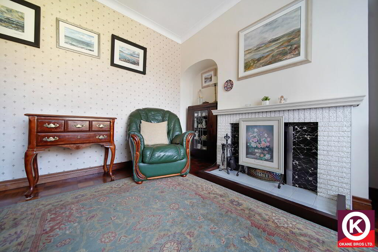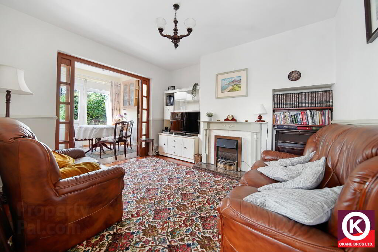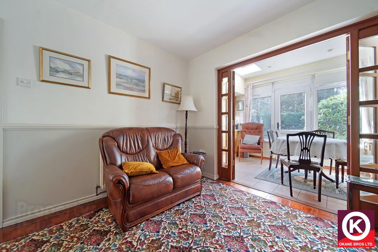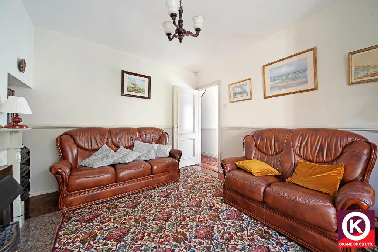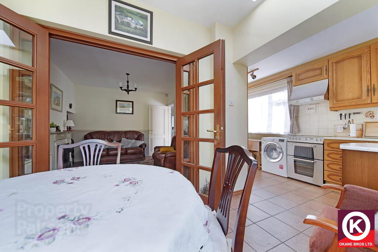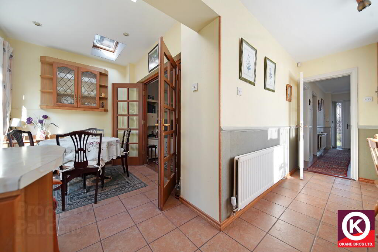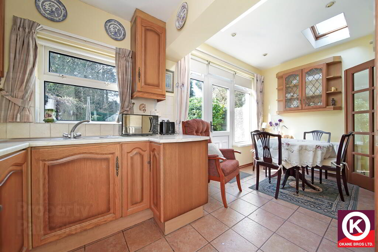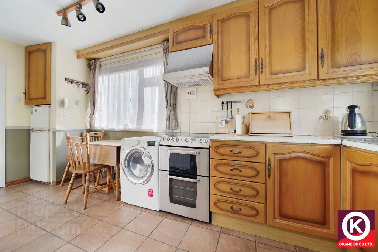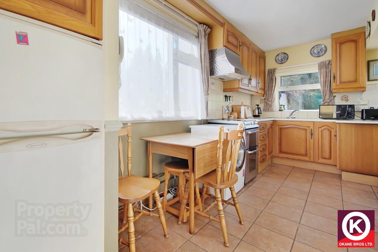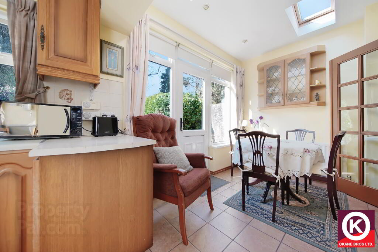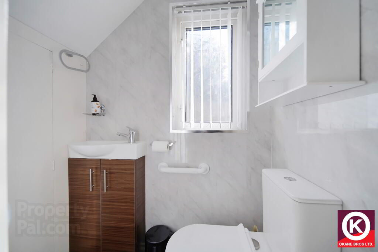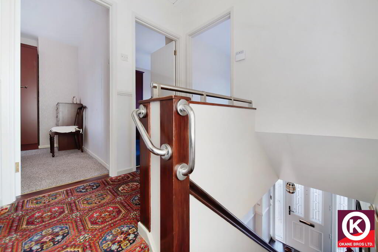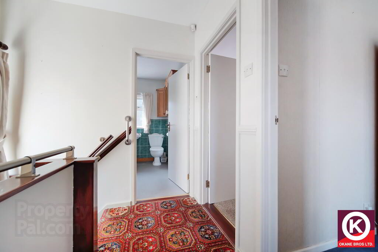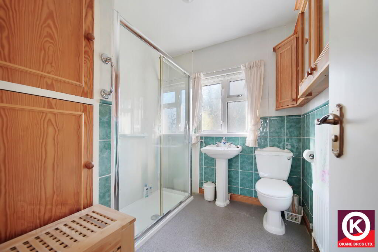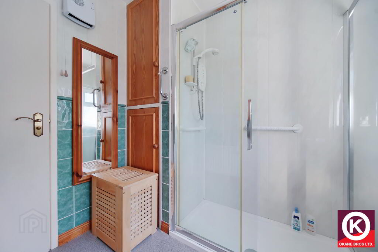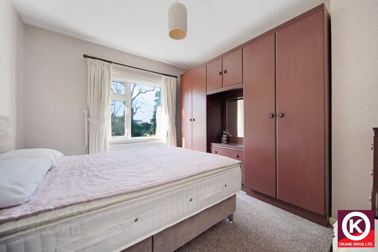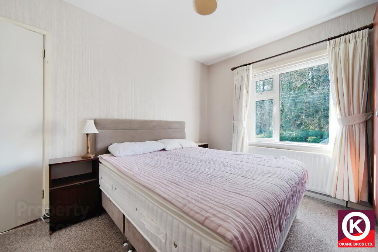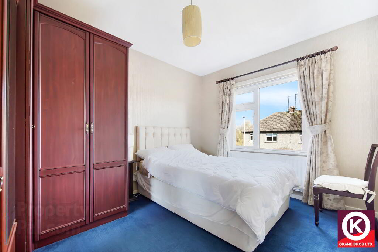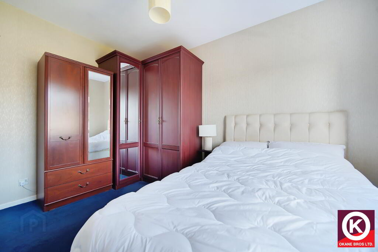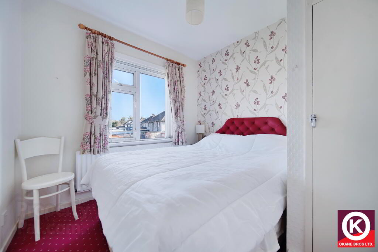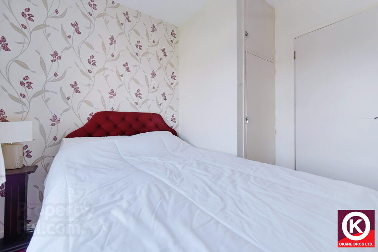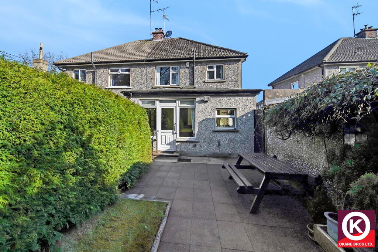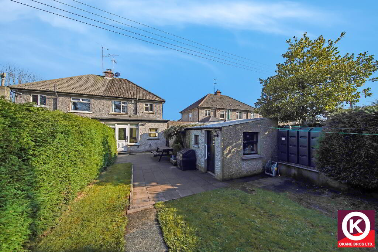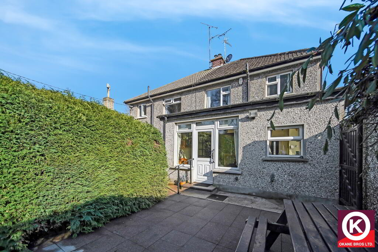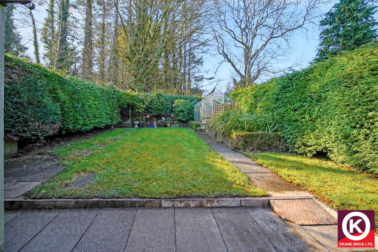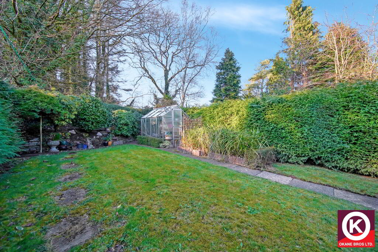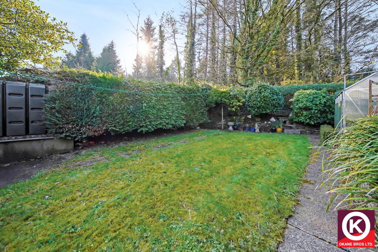
46 Gortmore Gardens Omagh, BT78 5DZ
3 Bed Semi-detached House For Sale
SOLD
Print additional images & map (disable to save ink)
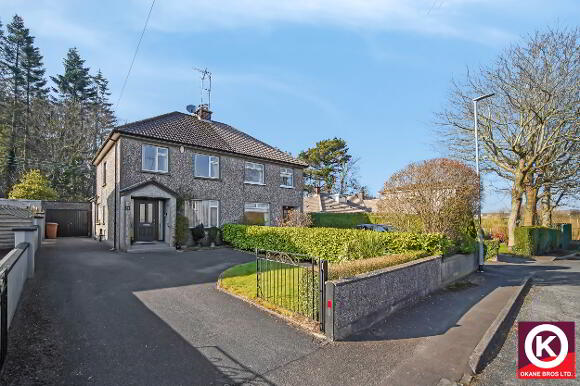
Telephone:
028 8224 7575View Online:
www.okanebrothers.co.uk/1004359Key Information
| Address | 46 Gortmore Gardens Omagh, BT78 5DZ |
|---|---|
| Style | Semi-detached House |
| Bedrooms | 3 |
| Receptions | 2 |
| Bathrooms | 1 |
| Heating | Oil |
| EPC Rating | D57/D65 |
| Status | Sold |
Features
- WELL MIANTAINED 3 BED SEMI DETACHED PROPERTY
- LOUNGE WITH ORIGINAL PARQUET FLOORING & TILED SURROUND FIREPLACE
- LIVING ROOM WITH ORIGINAL PARQUEST FLOORING & FRENCH DOORS TO DINING AREA
- KITCHEN/ DINING AREA WITH HIGH AND LOW LEVEL UNITS & TILED FLOOR
- 3 WELL PROPORTIONEDDOUBLE BEDROOMS ALL WITH CARPET FLOOR COVERING
- BATHROOM WITH MIRA ELECTRIC SHOWER & FULLY TILED WALLS
- OUTSIDE UTILITY WITH TOILET & PLUMBED FOR WHITE GOODS
- AMPLE OFF STREE PARKING WITH TARMAC DRIVE
- SPACIOUS PRIVATE REAR GARDEN (NOT OVERLOOKED / DETACHED GARAGE
- LOCATTED IN A QUIET CUL-DE-SAC CONVENIENT TO TOWN CENTRE
- OFFERS INVITED AROUND £170,000
Additional Information
ntrance Hall:
Composite door with glazed side panels. Parquet floor covering.
Lounge: 12’4” x 11’3”
Parquet floor covering. Tiled surround fireplace and hearth. Coving.
Living Room: 11’7” x 10’2”
Parquet floor covering. Tv Point. Wooden surround fireplace with marble inset and hearth. French doors to dining area.
Kitchen/ Dining Area (L-shaped) 16’4” x 16’11” (Longest and Widest Points)
Fitted high and low level units. Tiled floor covering. Stainless steel sink. Extractor fan. Recess and spot lighting. PVC exterior to door to rear garden. Velux windows.
W.C: 4’7” x 2’8”
PVC panels to walls. Wash Hand Basin. Toilet.
First Floor:
Bedroom 1: 11’8” x 10’3”
Carpet floor covering.
Bedroom 2: 12’4” x 9’0”
Carpet floor covering.
Bedroom 3: 8’11” x 8’6”
Carpet floor covering. Wardrobe.
Bathroom: 7’10” x 7’1”
Mira electric shower. PVC panel to internal shower walls. Tiled walls. Extractor fan. Wash Hand Basin.
Outside:
Off Street Parking
Detached Garage
Outside Utility with Toilet
Private Spacious Garden (Not overlooked)
Oil Fired Central Heating
UPVC Double Glazed Windows
-
O'Kane Bros

028 8224 7575

