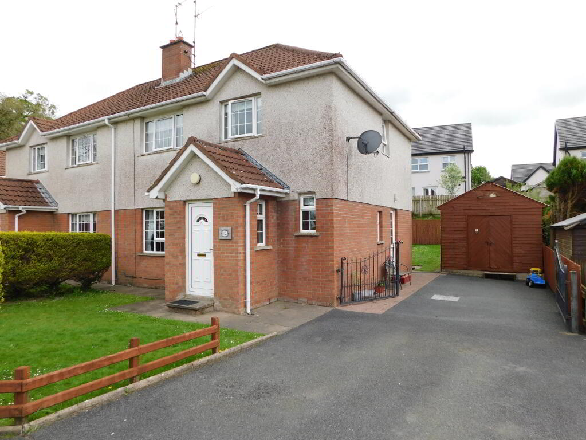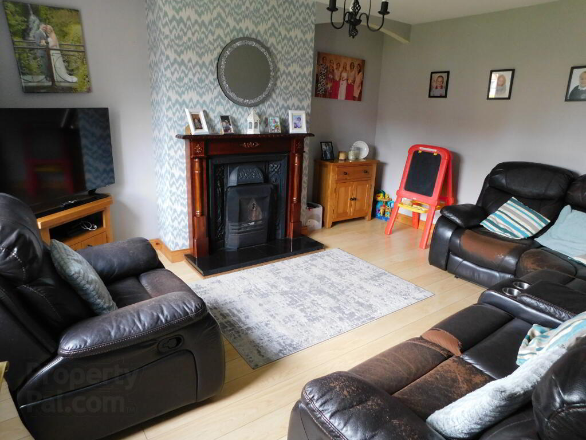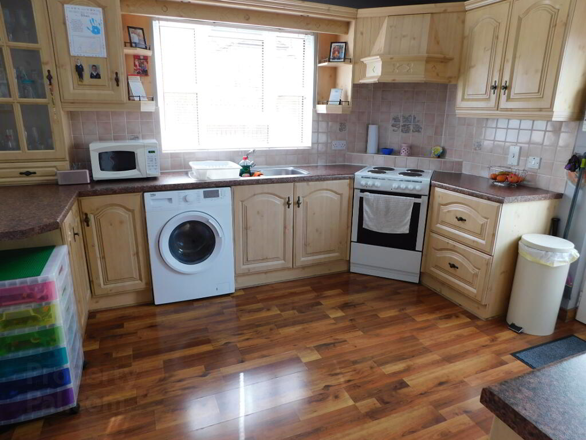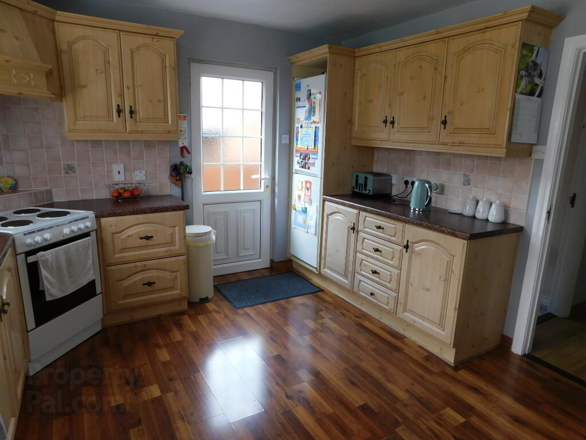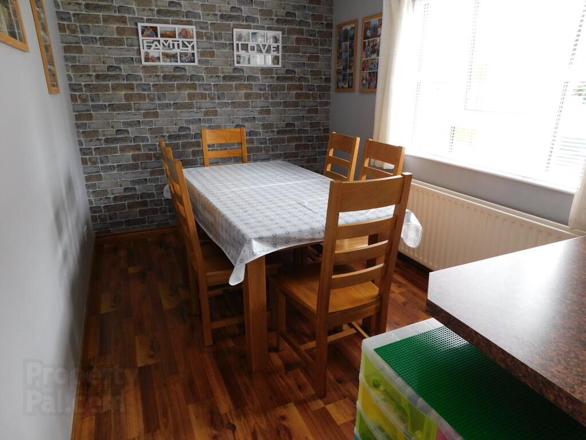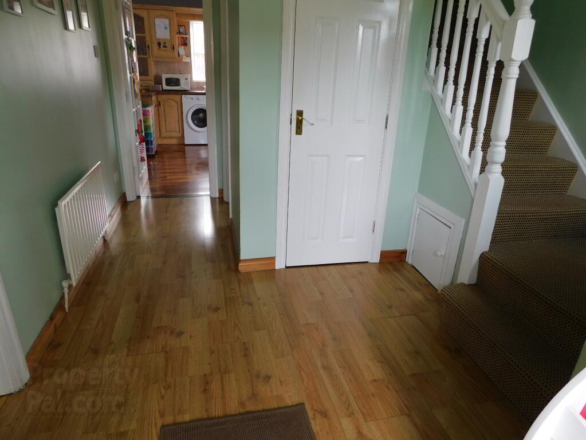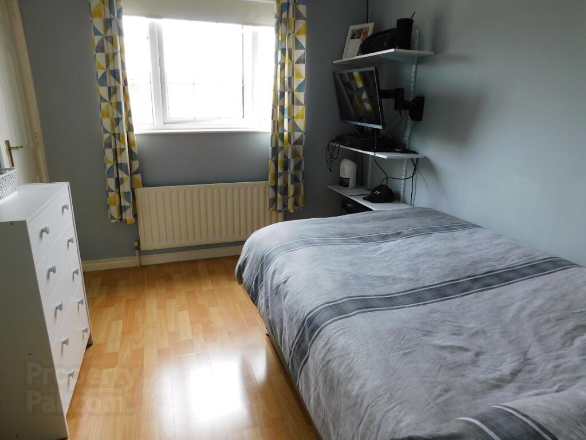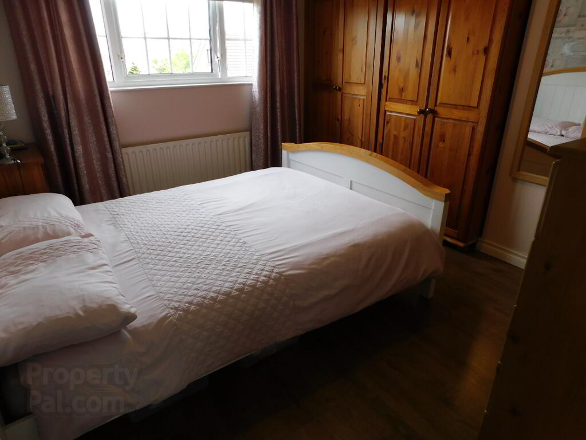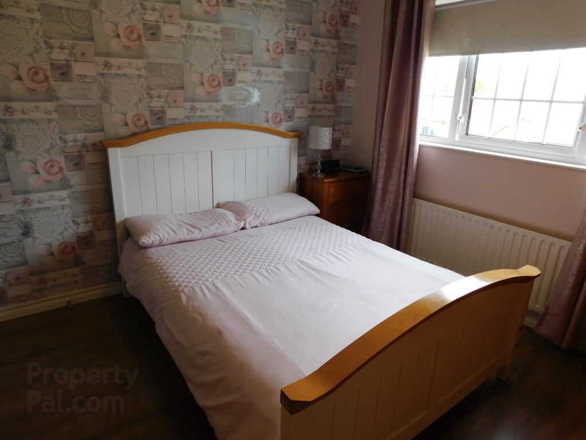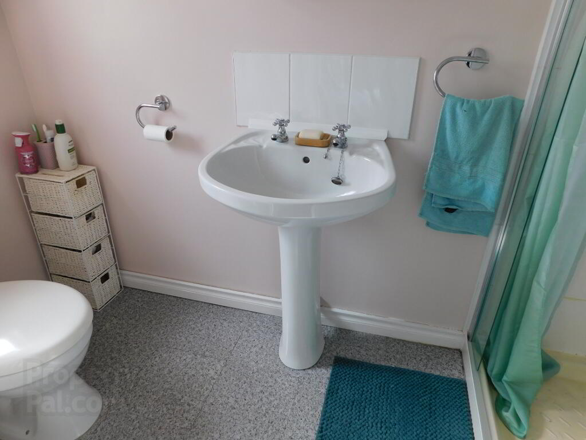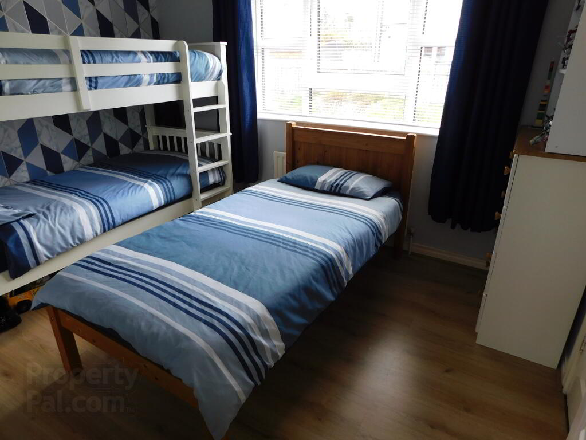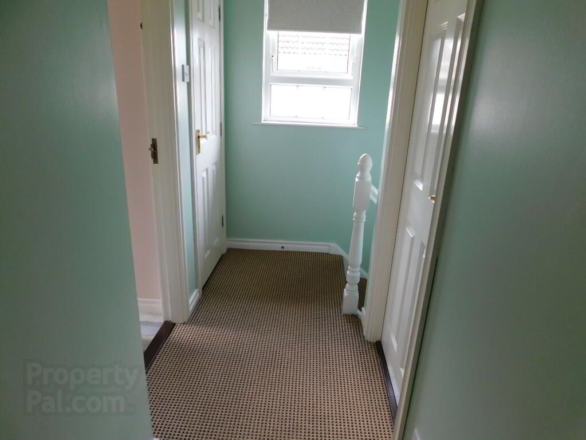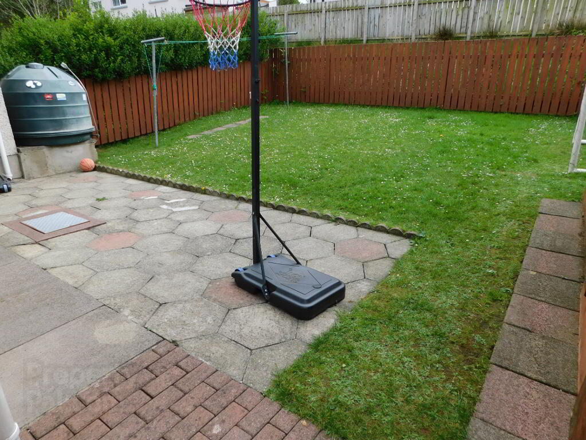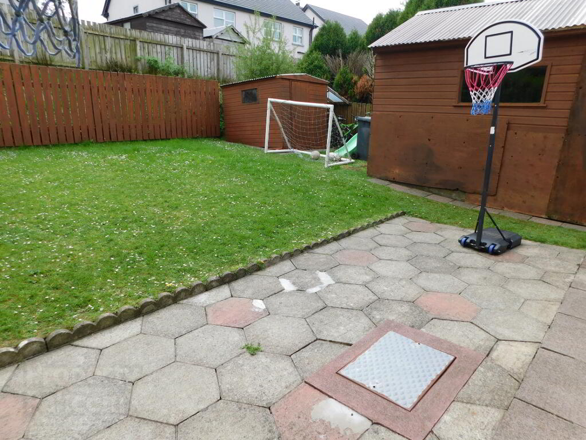
12 Pinefield Meadows Killyclogher, Omagh, BT79 7YQ
3 Bed Semi-detached House For Sale
£159,950
Print additional images & map (disable to save ink)
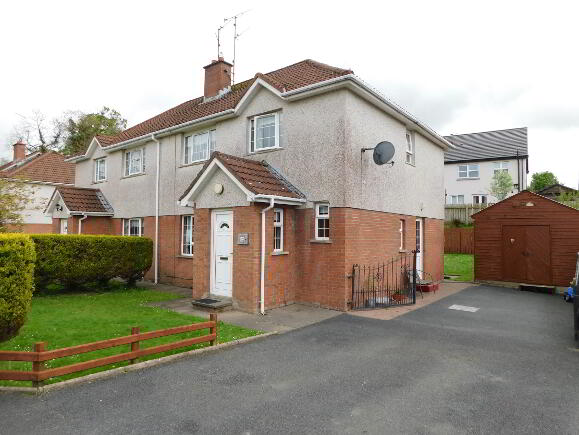
Telephone:
028 8224 7575View Online:
www.okanebrothers.co.uk/1013518Key Information
| Address | 12 Pinefield Meadows Killyclogher, Omagh, BT79 7YQ |
|---|---|
| Price | Last listed at Offers over £159,950 |
| Style | Semi-detached House |
| Bedrooms | 3 |
| Receptions | 2 |
| Bathrooms | 2 |
| Heating | Oil |
| EPC Rating | D60/D67 |
| Status | Sale Agreed |
Features
- EXCELLENT SEMI DETACHED PROPERTY
- OPEN PLAN KITCHEN/DINING AREA WITH FITTED UNITS
- SPACIOUS LOUNGE WITH ATTRACTTIVE WOODEN SURROUND FIREPLACE
- MASTER BEDROOM WITH LAMINATE WOODEN FLOOR & EN-SUITE BATHROOM
- 2 FURTHER WELL-PROPORTIONED BEDROOMS BOTH WITH LAMINATE WOODEN FLOORS
- BATHROOM WITH VINYL FLOOR COVERING AND BATH
- NEAT GARDEN AND TARMAC DRIVE TO FRONT
- GENEROUS REAR GARDEN WITH PATIO AREA
- SUPERB LOCATION CONVENINET TO KILLYCLOGHER VILLAGE
- IDEAL FIRST TIME PURCHASE OR INVESTMENT OPPORTUNITY
- OFFERS INVITED OVER £159,950
Additional Information
Entrance Hall: 16’1” x 7’4” (Widest & Longest Point)
Laminate wooden floor covering. Telephone Point. Cloaks off. PVC exterior door.
Lounge: 14’5” x 12’2”
Laminate wooden floor covering. Mahogany surround fireplace with cast iron inset and granite hearth. TV Point.
Kitchen/ Dining Area:
Modern fitted high and low level units. Stainless Steel Sink. Partly tiled walls. Extractor fan. PVC exterior to door to side. Plumbed for washing machine. Wooden floor covering.
W.C: 6’7” x 3’2”
Vinyl floor covering. White suite. Tiled splash back to wash hand basin.
First Floor:
Landing: 15’5” x 3’6”
Carpet floor covering. Hot press off.
Master Bedroom: 12’0” x 11’7”
Laminate wooden floor covering.
En-suite: 8’7” x 3’10”
Electric shower. Vinyl tile effect floor covering. Partly tiled walls.
Bedroom 2: 10’7” x 10’6”
Laminate wooden floor covering.
Bedroom 3: 10’6” x 8’3”
Laminate wooden floor covering. Built-in-wardrobe.
Bathroom: 8’12 x 6’6”
Bath. Bath with chrome fixtures. Vinyl floor covering. Partly tiled walls.
Outside:
UPVC double glazed windows
Oil Fired Central Heating
Tarmac Drive with gates
Neat garden to front
Neat garden and patio to rear
-
O'Kane Bros

028 8224 7575

