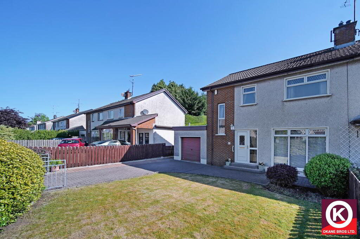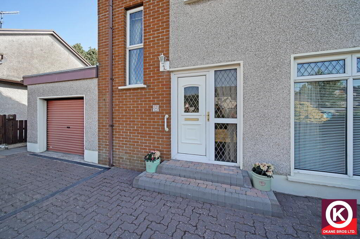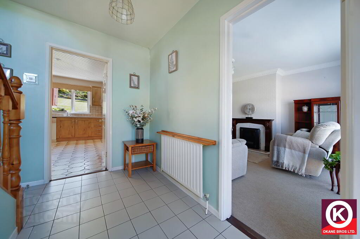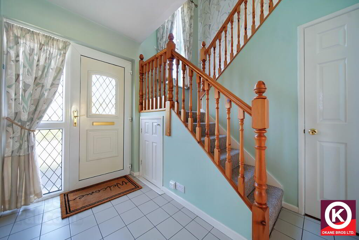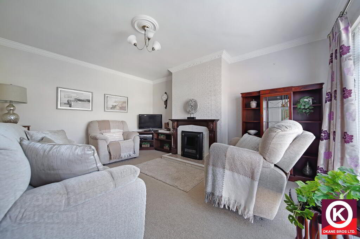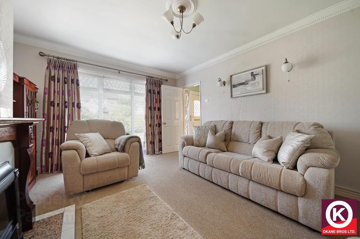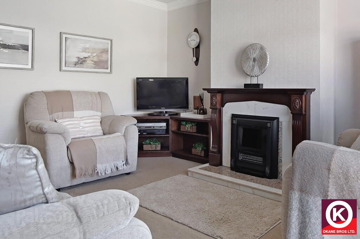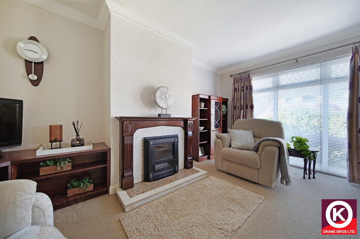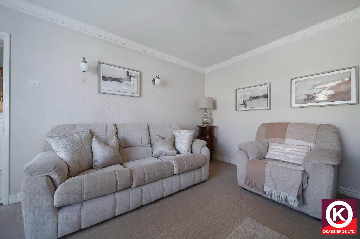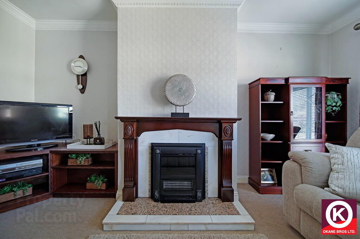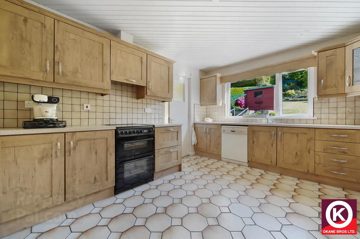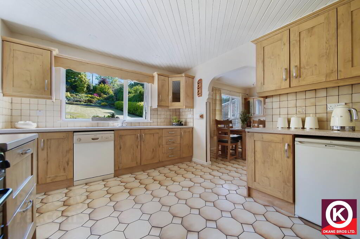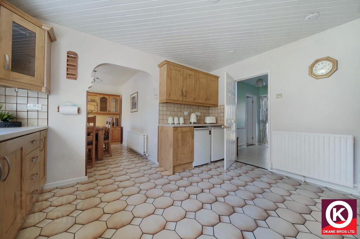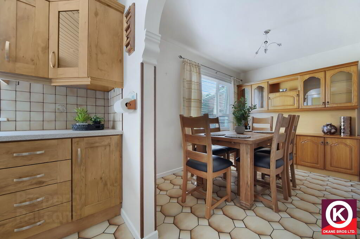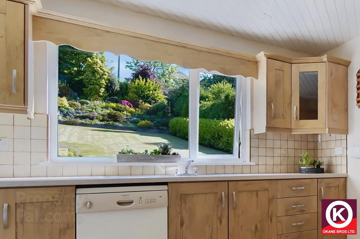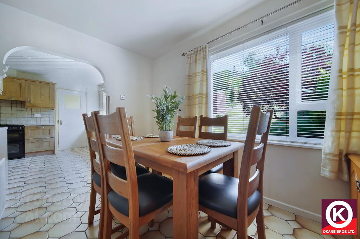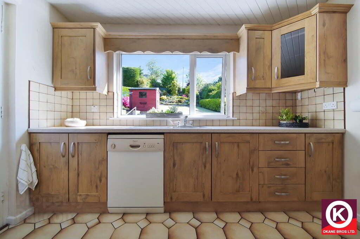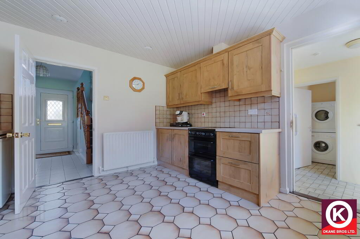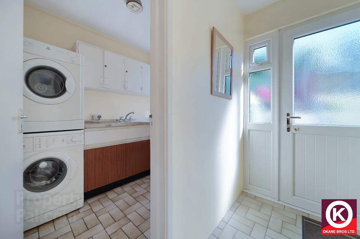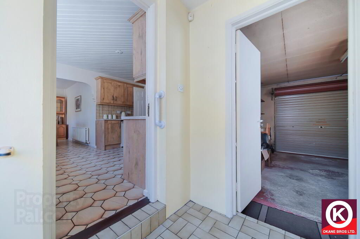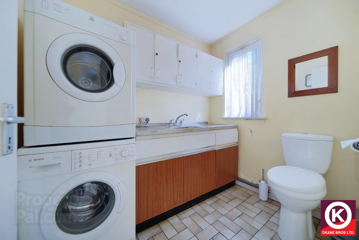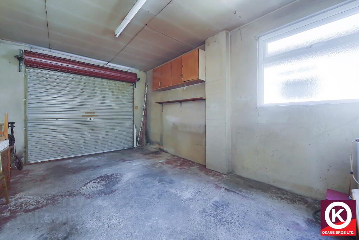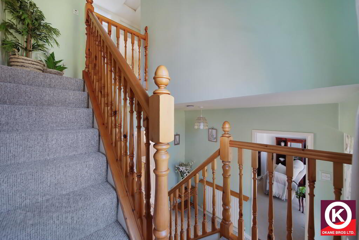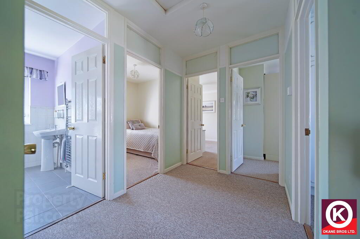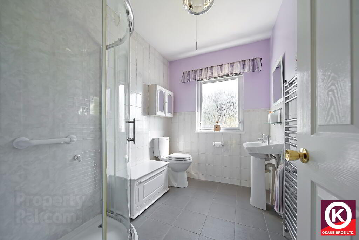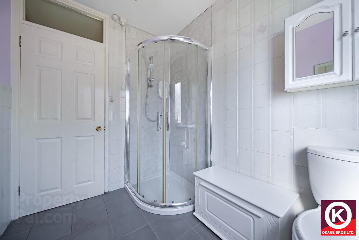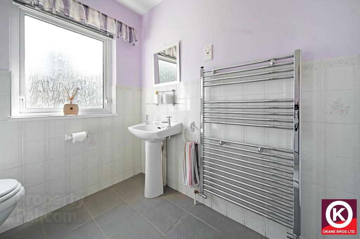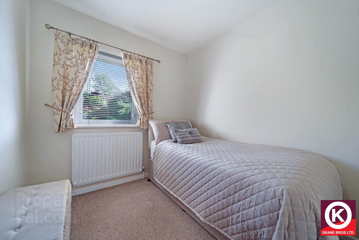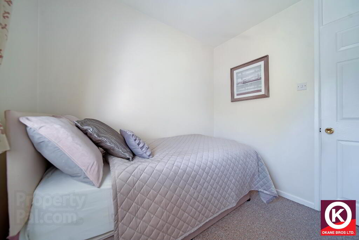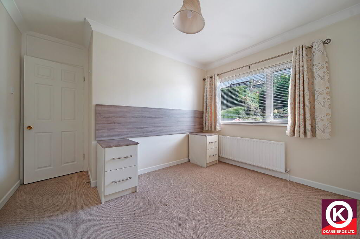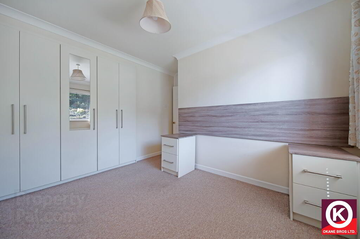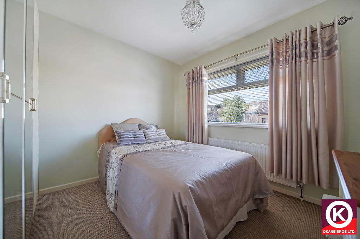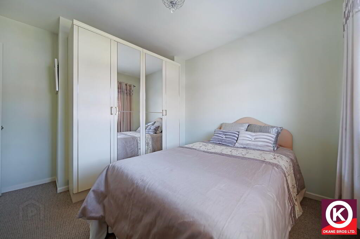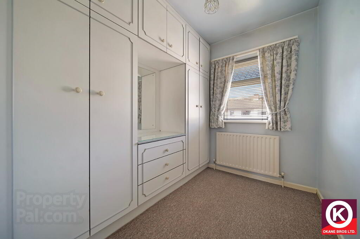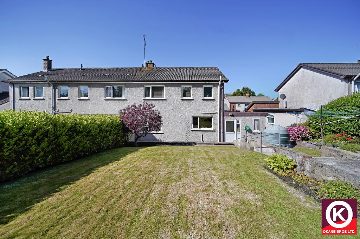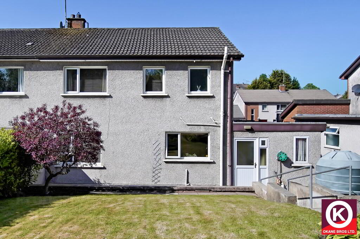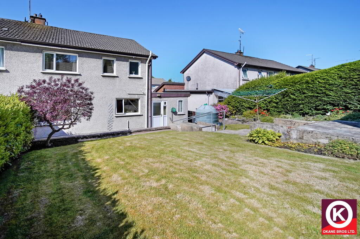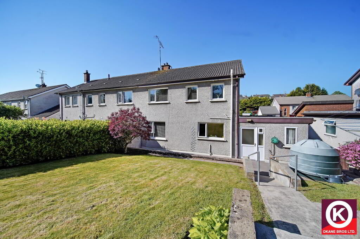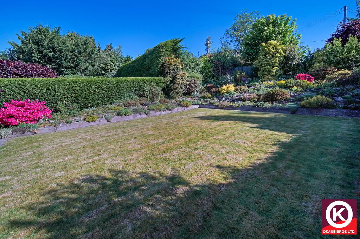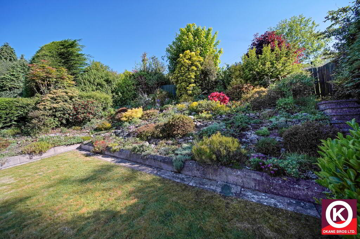
58 Sperrin Park Omagh, BT78 5BA
4 Bed Semi-detached House For Sale
SOLD
Print additional images & map (disable to save ink)
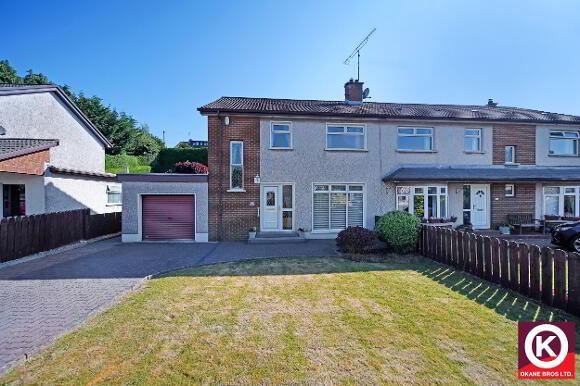
Telephone:
028 8224 7575View Online:
www.okanebrothers.co.uk/1015866Key Information
| Address | 58 Sperrin Park Omagh, BT78 5BA |
|---|---|
| Style | Semi-detached House |
| Bedrooms | 4 |
| Receptions | 2 |
| Bathrooms | 1 |
| Heating | Oil |
| EPC Rating | E54/D65 |
| Status | Sold |
Features
- OFFERS WILL BE RECEIVED UP TO FRIDAY 30TH MAY 2025
- IMMACULATE SEMI DETACHED PROPERTY
- LIVING ROOM WITH ATTRACTIVE WOODEN SURROUND FIREPLACE
- KITCHEN WITH MODERN HIGH & LOW LEVEL UNITS
- 4 NO BEDROOMS ALL WITH CARPET FLOOR COVERING
- OPEN PLAN DINING AREA WITH TILED FLOOR COVERING
- BATHROOM WITH TILED FLOOR & ELECTRIC SHOWER
- INTEGRAL GARAGE WITH ROLLER DOOR
- OFF STREET PARKING & NEAT GARDEN TO FRONT
- SPACIOUS ELEVATED REAR GARDEN WITH VARIETY OF SHRUBS
- SUBPERB LOCATION JUST OFF TAMLAGHT ROAD & CONVENIENT TO TOWN CENTRE
- EXCELLENT FIRST TIME PURCHASE OR INVESTMENT OPPORTUNITY
- OFFERS INVITED OVER £149,950
Additional Information
Entrance Hall:
PVC exterior door with glazed side panels. Tiled floor covering. Cloaks off. Understair storage.
Living Room: 15’4” x 12’0”
Carpet floor covering. Mahogany surround fireplace with granite inset and hearth. Coving and centre piece. TV Point.
Kitchen: 13’3” x 10’11”
Modern high and low level units. Stainless Steel Sink. Plumbed for dishwasher. Partly tiled walls. Tiled floor covering. Recess lighting. Wooden panel ceiling. Extractor fan. Open plan to dining area.
Dining Area: 12’0” x 7’9”
Tiled floor covering. Open plan to kitchen.
Utility: 7’5” x 5’9”
Low level units. Stainless Steel Sink. Tiled floor covering. Plumbed for washing machine.
Rear Hall:
Tiled floor covering. PVC exterior door leading to extensive elevated garden.
Integral Garage: 16’4” x 10’9”
Roller door.
First Floor:
Bedroom 1: 11’5” x 8’10”
Carpet floor covering. Built-in-wardrobe.
Bedroom 2: 10’0” x 9’11”
Carpet floor covering.
Bedroom 3: 8’5” x 6’9”
Fitted wardrobes.
Bedroom 4: 8’1” x 7’7”
Carpet floor covering.
Bathroom: 8’1” x 6’1”
Tiled floor covering. Partly tiled walls. Chrome heated towel rail. Aqualisa electric shower. Wash Hand Basin.
Features:
uPVC Double Glazed Windows
Oil Fired Central Heating
Tarmac Drive
Neat Lawn to front
Landscaped Garden to Rear with Shed
-
O'Kane Bros

028 8224 7575

