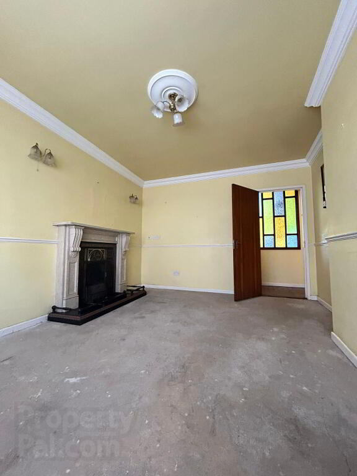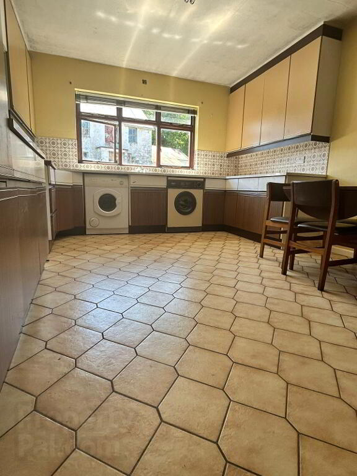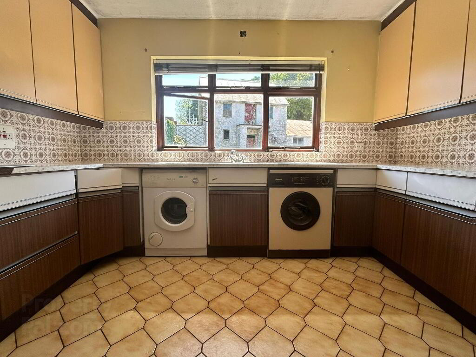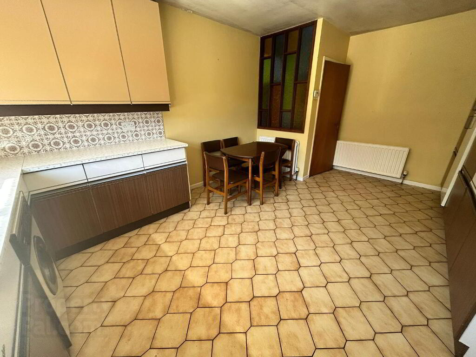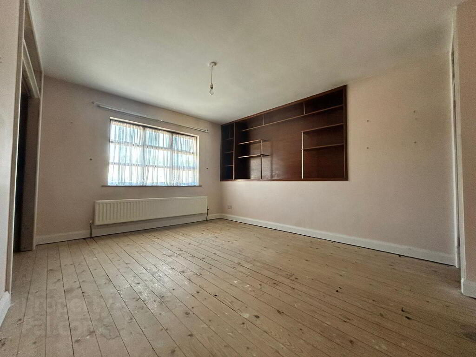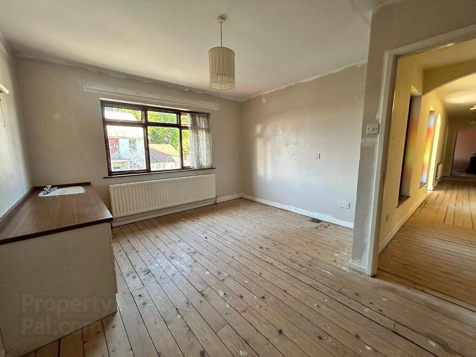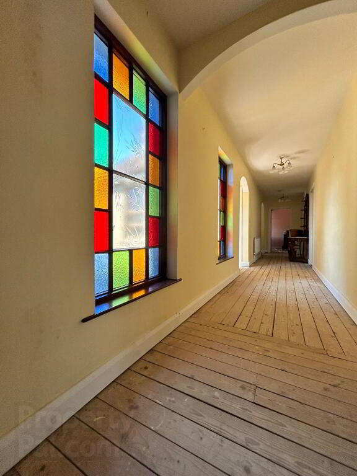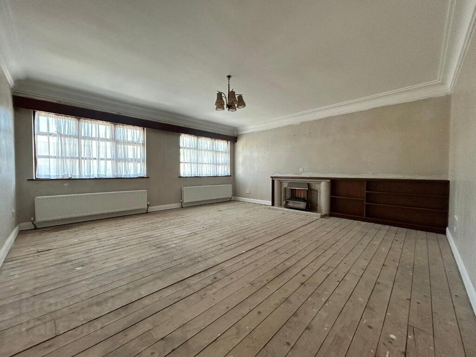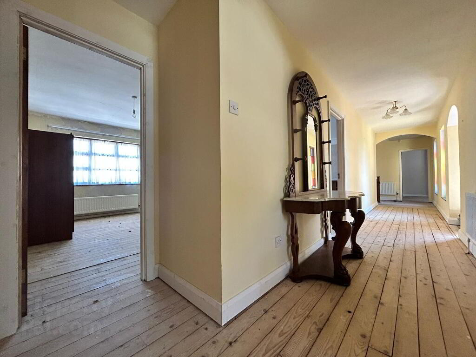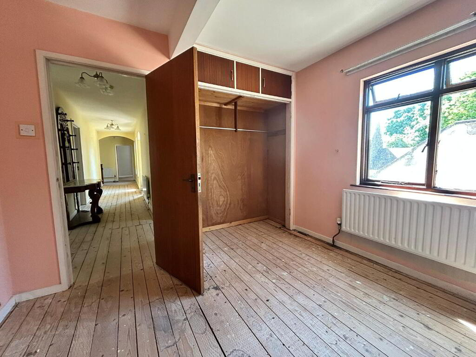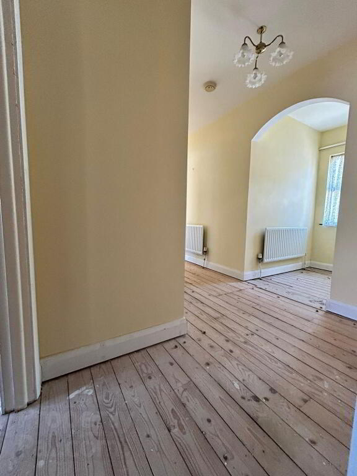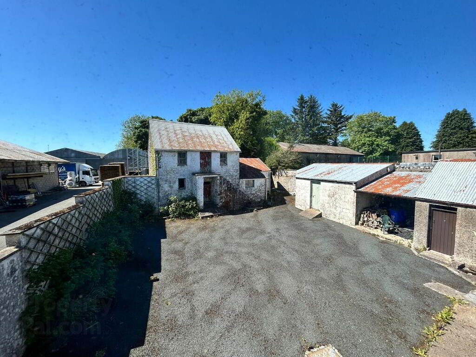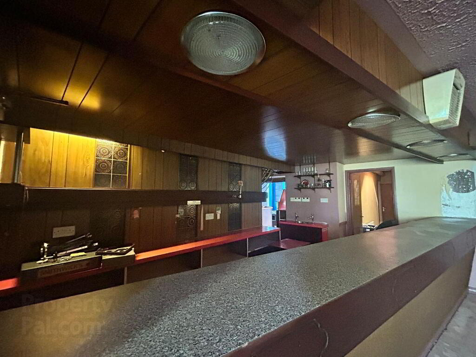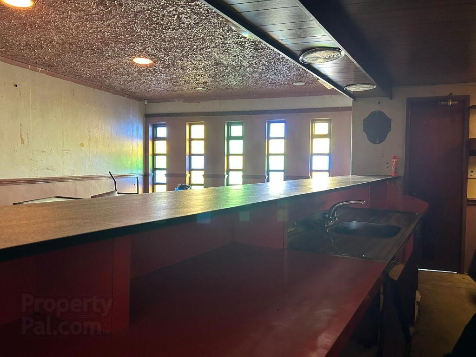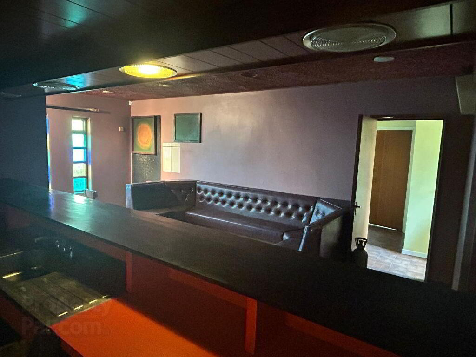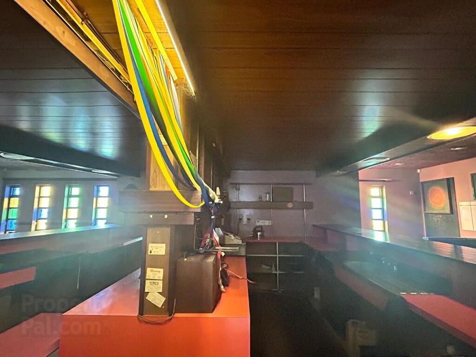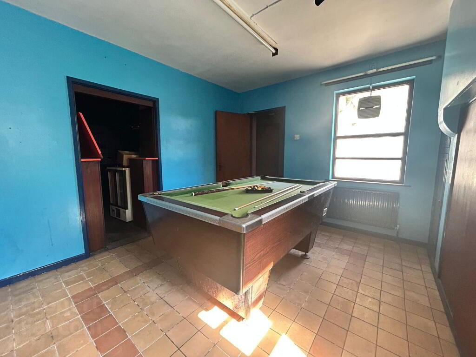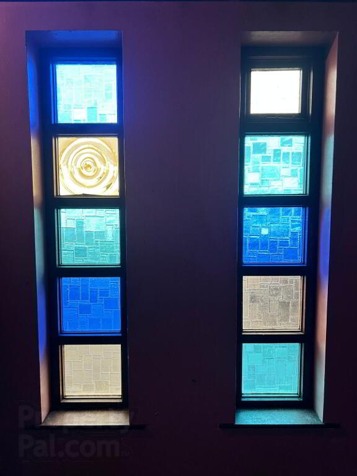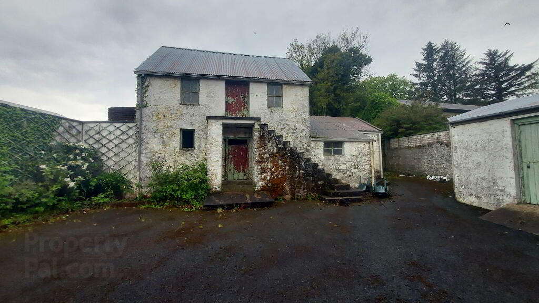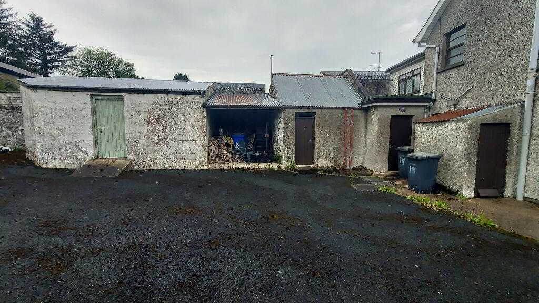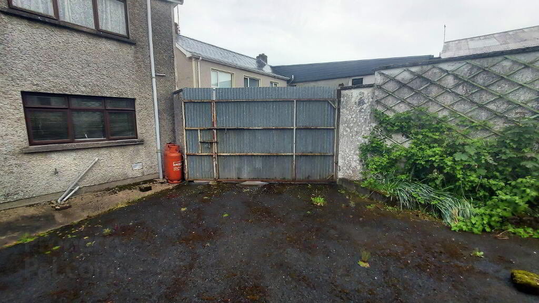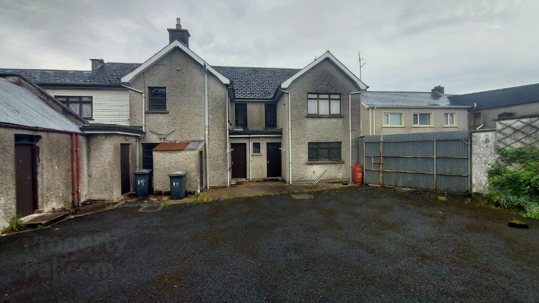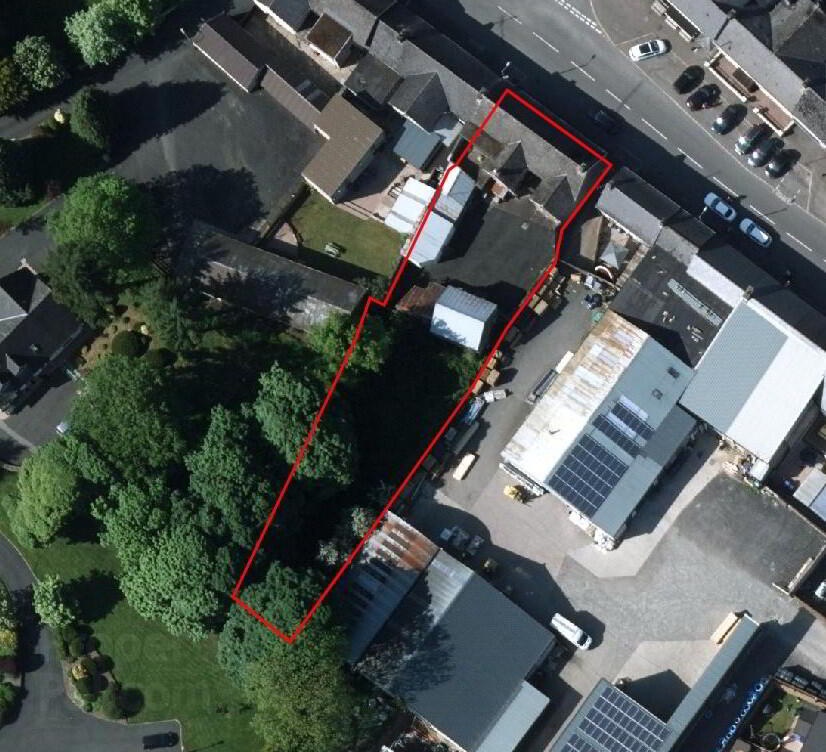
Unit A, 18 Main Street Carrickmore, Omagh, BT79 9AY
5 Bed House and Land For Sale
Offers over £300,000
Print additional images & map (disable to save ink)
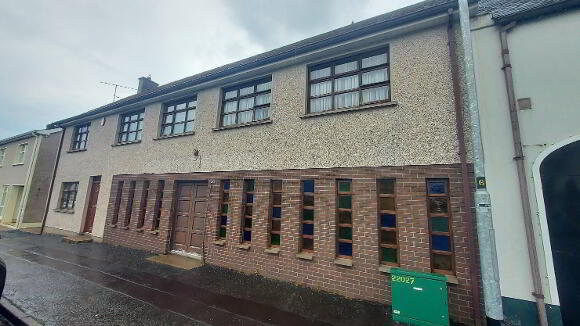
Telephone:
028 8224 7575View Online:
www.okanebrothers.co.uk/1016428O’Kane Bros Ltd are delighted to bring to the market this unique opportunity to purchase this substantial property and extensive grounds located in the heart of Carrickmore. The property offers various opportunities for both residential and commercial uses subject to planning approval. The property benefits from extensive street frontage and vehicular access to a spacious yard and grounds. For appointments to view and further particulars contact Agents.
Key Information
| Address | Unit A, 18 Main Street Carrickmore, Omagh, BT79 9AY |
|---|---|
| Price | Offers over £300,000 |
| Style | House and Land |
| Bedrooms | 5 |
| Receptions | 2 |
| Bathrooms | 2 |
| Heating | Oil |
| EPC Rating | D58/D64 |
| Status | For sale |
Features
- UNIQUE OPPORTUNITY TO PURCHASE PROPERTY IN THE HEART OF CARRICKMORE
- FORMER CENTRAL BAR & RESIDENTIAL ACCOMMODATION
- COMPRISES 5 BED BEDROOMS & FORMER LOUNGE & BAR
- EXCELLENT FRONTAGE ONTO MAIN STREET
- EXTENSIVE YARD AND GROUNDS LOCATED TO THE REAR
- VEHICULAR ACCESS TO REAR OFF MAIN STREET
- IDEAL FOR REDEVELOPMENT FOR VARIOUS USES SUBJECT TO PLANNING APPROVAL
- OFFERS INVITED OVER £300,000
Additional Information
O’Kane Bros Ltd are delighted to bring to the market this unique opportunity to purchase this substantial property and extensive grounds located in the heart of Carrickmore. The property offers various opportunities for both residential and commercial uses subject to planning approval. The property benefits from extensive street frontage and vehicular access to a spacious yard and grounds. For appointments to view and further particulars contact Agents.
Ground Floor:
Former Central Bar comprising:
Bar, Lounge, Pool Room, Toilets, Whiskey Store
Reception 1: 14’2” x 12’2”
Marble surround fireplace with cast iron and marble hearth. Coving and centre piece.
Kitchen/ Dining: 16’10” x 11’9”
High and low level units. Tiled floor covering.
W.C:
Rear Hall (Storage off)
First Floor:
Reception 2: 16’5” x 16’2”
Wooden floor covering. Tiled surround fireplace. Coving.
Bedroom 1: 15’82 x 11’5”
Wooden floor covering. Built-in-wardrobe.
Bedroom 2: 13’3” x 11’5” (Longest & Widest Points)
Wooden floor covering. Built-in-wardrobe.
Bedroom 3: 14’32”x 9’9”
Wooden floor covering. Built-in-wardrobe.
Bedroom 4: 16’11” x 9’8”
Wooden floor covering. Built-in-wardrobe.
Bedroom 5: 13’52 x 10’5” (Longest & Widest Points)
Wooden floor covering. Built-in-wardrobe.
Bathroom: 11’2”x 7’11”
Separate bath and shower.
W.C: 6’1” x 3’8”
Wooden floor.
Features:
Range of Stores/ Outbuildings
Spacious Concrete Yard & Grounds
-
O'Kane Bros

028 8224 7575

