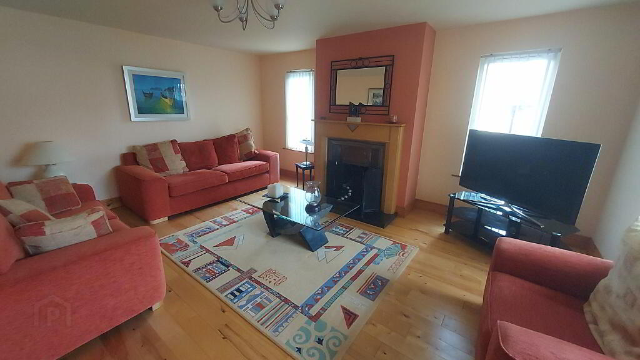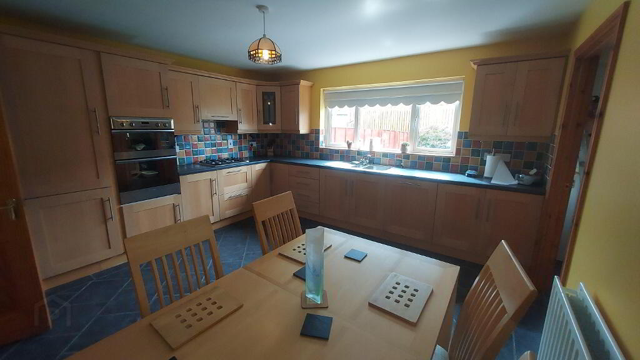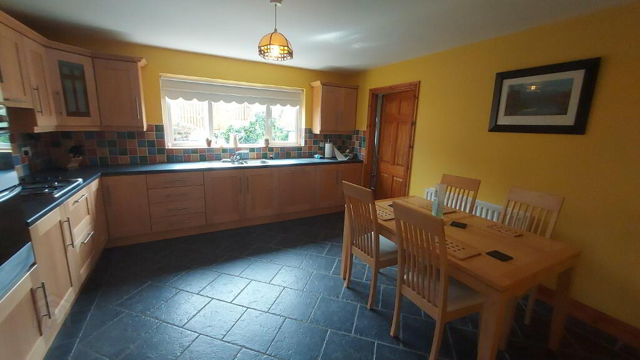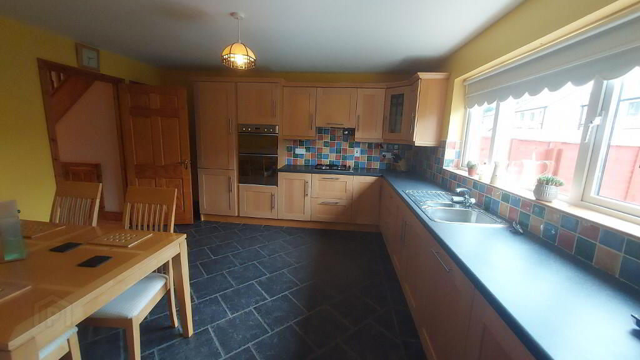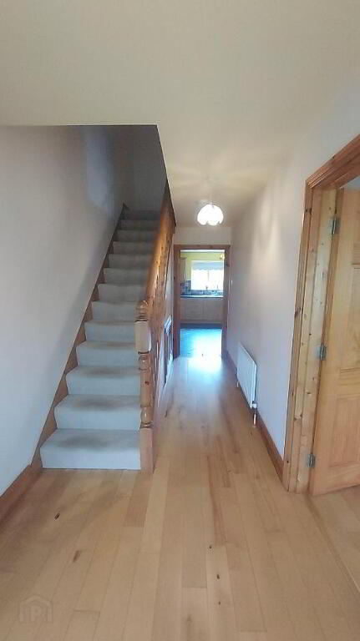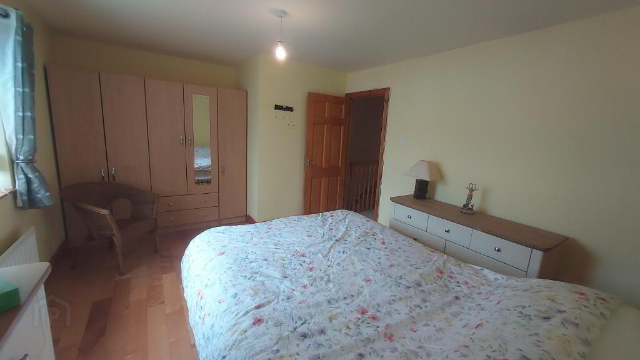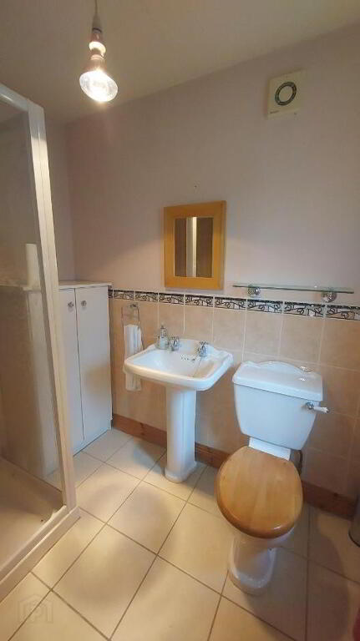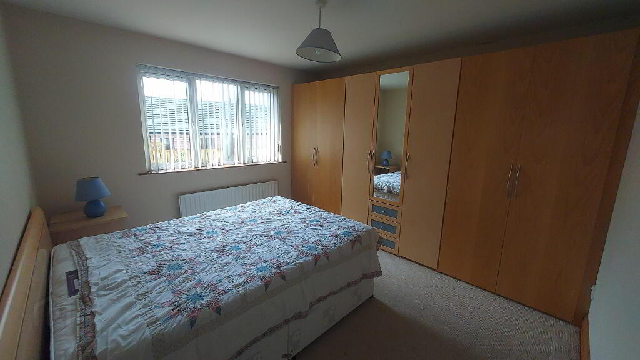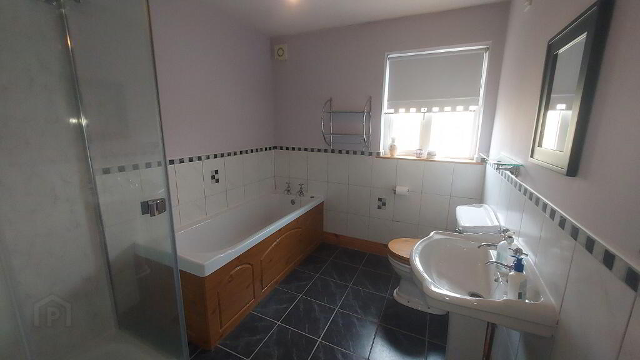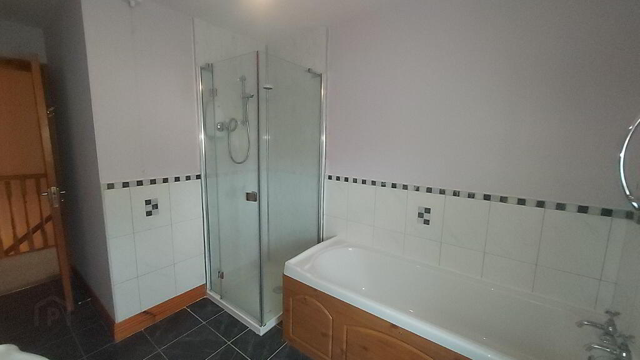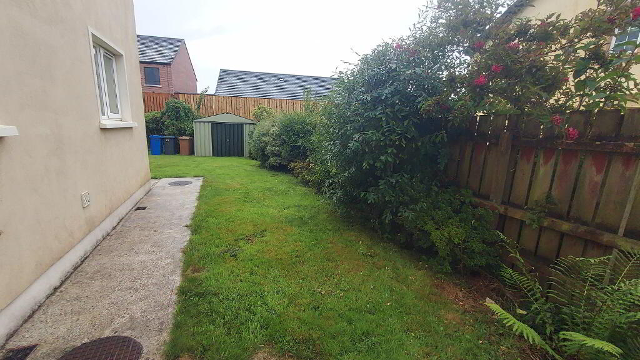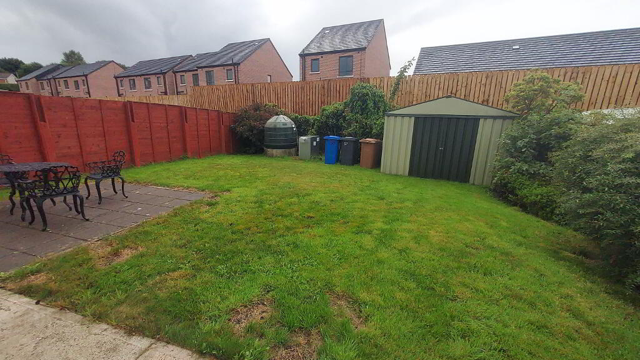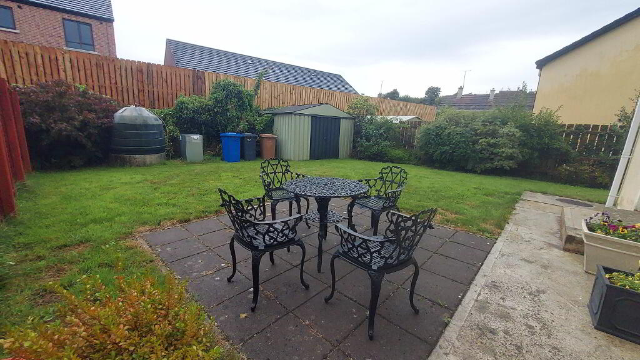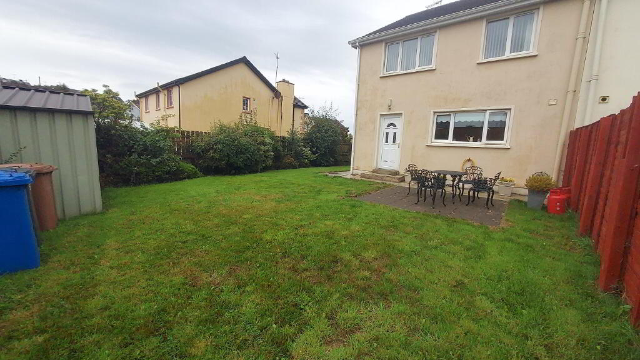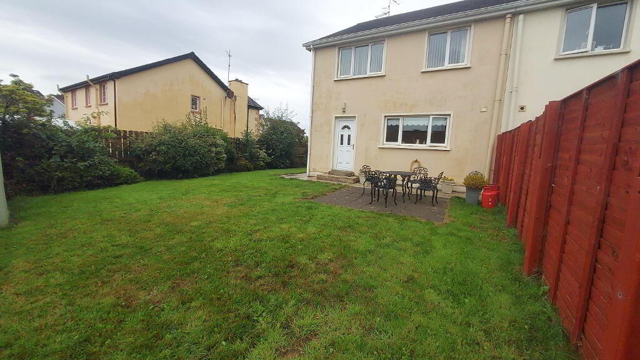
57 Kevlin Glen Omagh, BT78 1PG
3 Bed Semi-detached House For Sale
£169,950
Print additional images & map (disable to save ink)
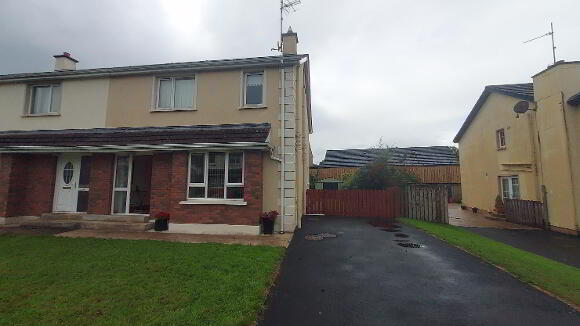
Telephone:
028 8224 7575View Online:
www.okanebrothers.co.uk/1034806Key Information
| Address | 57 Kevlin Glen Omagh, BT78 1PG |
|---|---|
| Price | Last listed at Asking price £169,950 |
| Style | Semi-detached House |
| Bedrooms | 3 |
| Receptions | 1 |
| Bathrooms | 2 |
| Heating | Oil |
| Status | Sale Agreed |
Features
- OFFERS UP TO WEDNESDAY 24TH SEPTEMBER 2025
- EXCELLENT SEMI DETACHED PROPERTY & GROUNDS
- SPACIOUS LOUNGE WITH WOODEN FLOOR & ATTRACTIVE FIREPLACE
- KITCHEN/ DINING AREA WITH MODERN HIGH & LOW LEVEL UNITS
- MASTER BEDROOM WITH EN-SUITE BATHROOM
- 2 FURTHER WELL PROPORTIONED BEDROOMS
- BATHROOM WITH SEPARATE BATH AND SHOWER
- UTILITY ROOM WITH LOW LEVEL UNITS & W.C. OFF
- OIL FIRED CENTRAL HEATING/ UPCS WINDOWS & DOORS
- SPACIOUS REAR GARDEN WITH PATIO AREA & SHED
- OFFER STREET PARKING WITH TARMAC DRIVE
- CONVENIENT LOCATION WITHIN EASY WALKING DISTANCE OF TOWN CENTRE
- OFFER INVITED IN THE REGION OF £169,950
Additional Information
Entrance Hall:
PVC exterior door with glazed panels. Solid wooden floor covering. Phone Point.
Lounge: 18’3” x 13’3”
Attractive wooden surround fireplace with cast iron inset and granite hearth. Solid wooden floor covering. Bay window. TV Point.
Kitchen/ Dining Area: 13’9” x 13’5”
Modern fitted high and low level units. Slate effect floor covering. Stainless Steel sink. Integrated4 ring gas cooker. Integrated oven and grill. Partly tiled walls. Extractor fan. Integrated fridge and freezer. Integrated dishwasher. TV Point. Understair storage.
Utility: 10’7” x 5’10”
PVC exterior door. Slate tiled floor covering. Slate effect floor covering. Low level units. Stainless Steel sink. Plumbed for white goods.
W.C: 5’9” x 2’10”
Riled floor covering. Partly tiled walls. Wash Hand Basin.
First Floor:
Master Bedroom: 14’6” x 11’5” (Longest & Widest Points)
Laminate wooden floor covering. TV Point. Phone Point. Built-in-wardrobe.
En-suite: 7’3” x 4’10” Triton electric shower. Tiled floor covering. Partly tiled walls. Wash Hand Basin. Extractor fan.
Bedroom 2: 11’5” x 11’2”
Carpet floor covering. Fitted wardrobes.
Bedroom 3: 9’9” x 8’3”
Laminate wooden floor covering. Phone Point. TV Point.
Bathroom: 8’6” x 7’4”
Separate bath and shower. Aqualisa electric shower. Tiled floor covering. Partly tiled walls. Wash Hand Basin.
Outside:
Neat garden to front.
Off street parking – Tarmac Drive
Patio Area to rear
Spacious garden to rear.
Shed
-
O'Kane Bros

028 8224 7575

