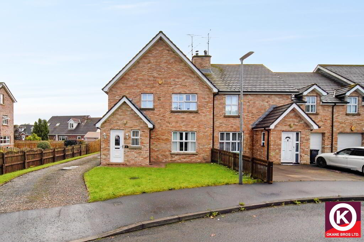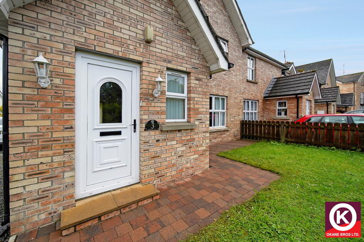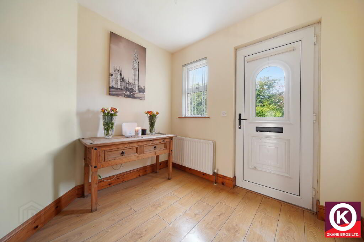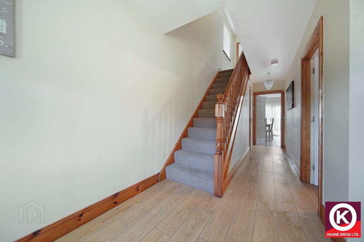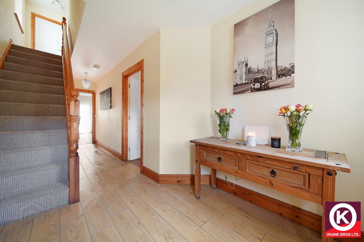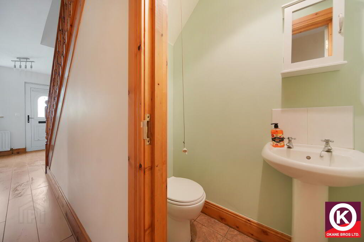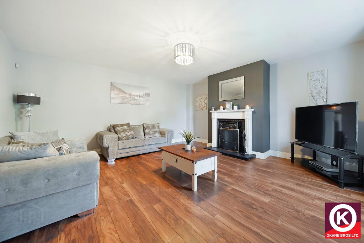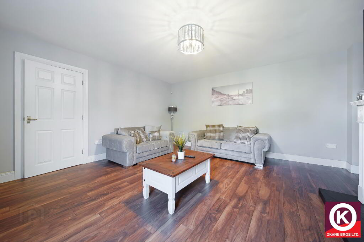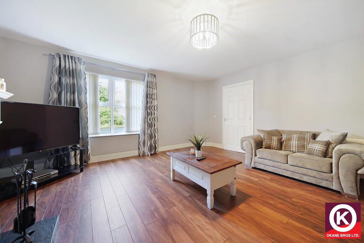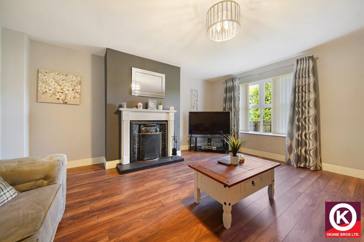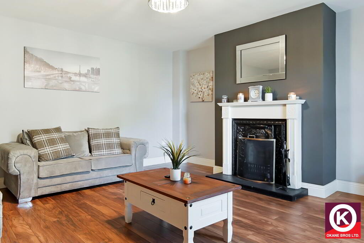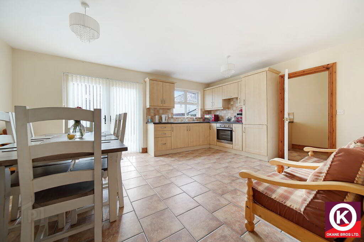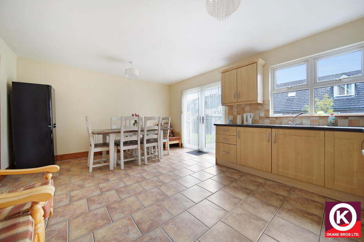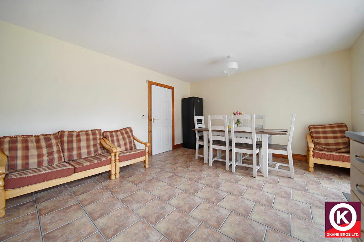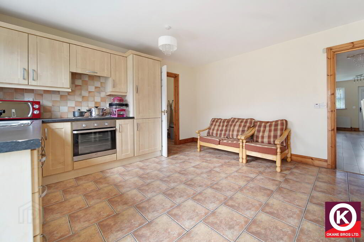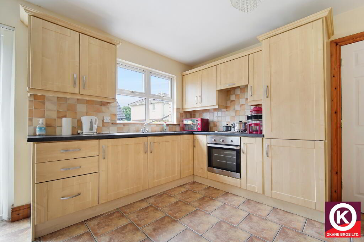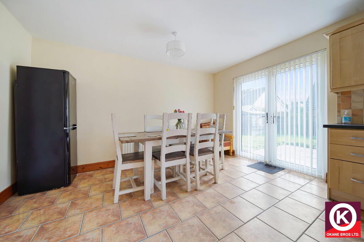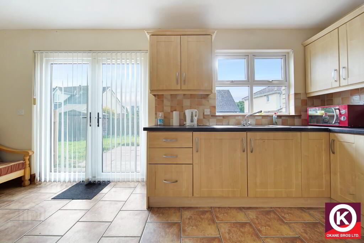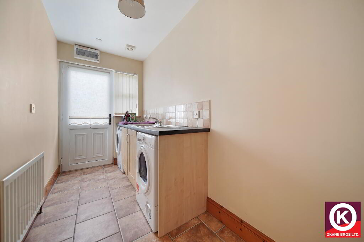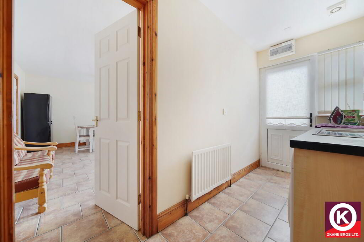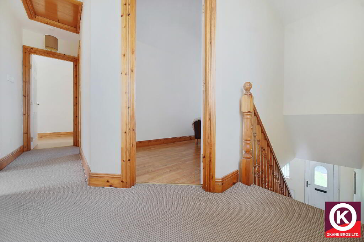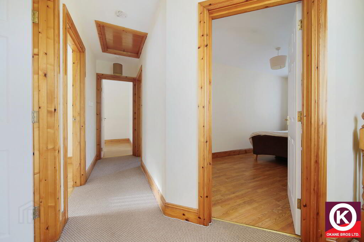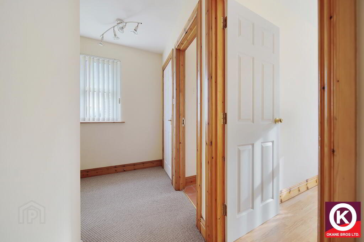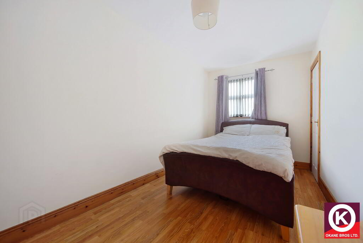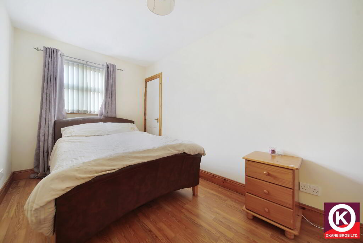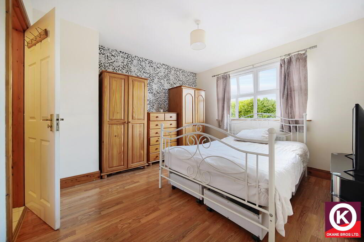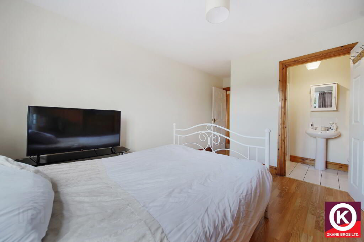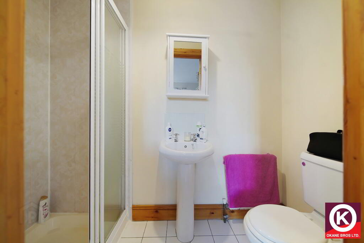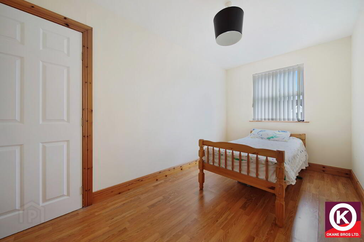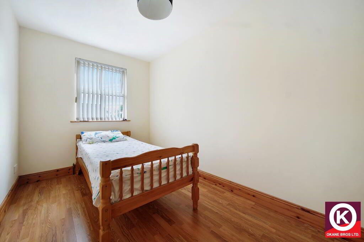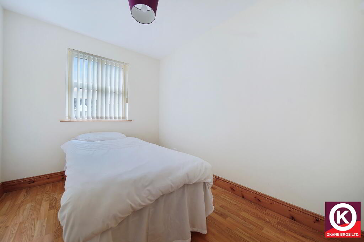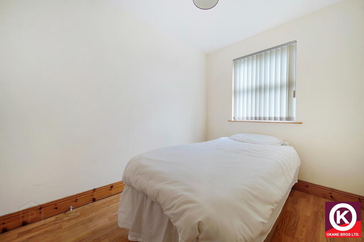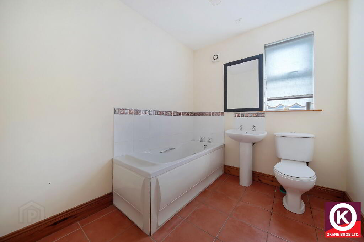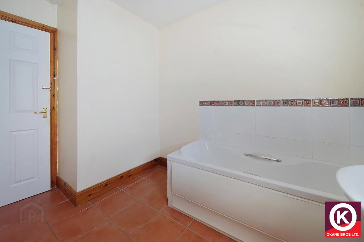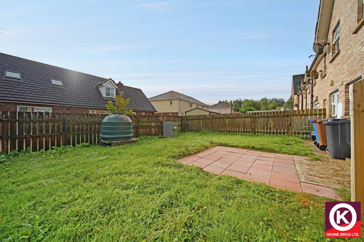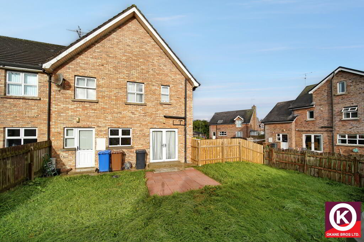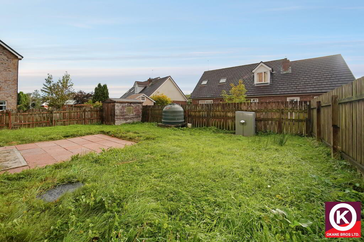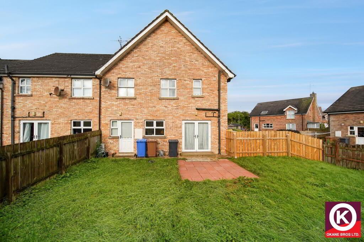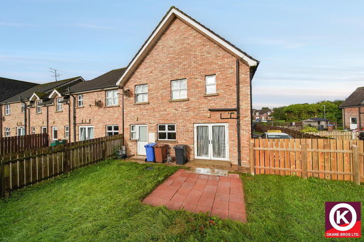
3 Meadowcroft Dromore, Omagh, BT78 3JA
4 Bed End Townhouse For Sale
£164,950
Print additional images & map (disable to save ink)
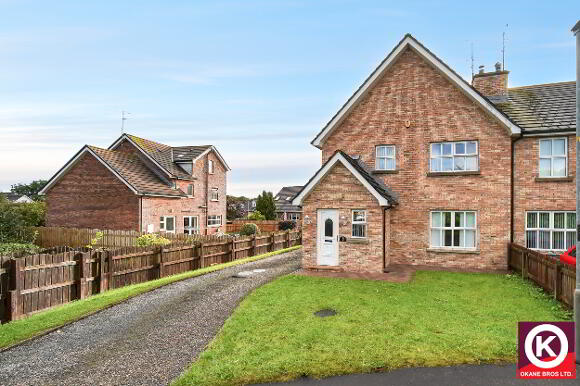
Telephone:
028 8224 7575View Online:
www.okanebrothers.co.uk/1038893Key Information
| Address | 3 Meadowcroft Dromore, Omagh, BT78 3JA |
|---|---|
| Price | Last listed at Asking price £164,950 |
| Style | End Townhouse |
| Bedrooms | 4 |
| Receptions | 2 |
| Bathrooms | 2 |
| Heating | Oil |
| EPC Rating | C72/C76 |
| Status | Sale Agreed |
Features
- OFFERS WILL BE RECEIVED UP TO FRIDAY 7TH NOVEMBER 2025
- EXCELLENT END TOWNHOUSE & GROUNDS
- WELL MAINTINAED PROPERTY THROUGHOUT
- 4 WELL PROPORTIONED BEDROOMS (ONE EN-SUITE)
- SPACIOUS KITCHEN/ DINING AREA WITH FITTED UNITS
- LOUNGE WITH ATTRACTIVE FIREPLACE AND LAMINATE WOODEN FLOOR
- BATHROOM WITH TILED FLOOR AND BATH
- OFF STREET PARKING – TARMAC DRIVE
- WITHIN EASY WALKING DISTANCE TO ALL LOCAL AMENITIES
- ASKING PRICE £164,950
Additional Information
Entrance Hall:
PVC exterior door. Laminate wooden floor covering. Phone Point.
Living Room: 16’1” x 16’0”
Laminate wooden floor covering. Attractive wooden surround fireplace with cast iron inset and slate hearth. TV Point.
Kitchen/ Dining Area: 17’4” x 13’3”
Modern fitted high and low level units. Stainless Steel Sink. Tiled floor covering. Integrated electric hob, oven and grill. Partly tiled walls. Extractor fan. Patio doors to rear.
Utility: 13’5” x 5’0”
Fitted low level units. Plumbed for white goods. Stainless Steel Sink. Extractor fan. PVC exterior door.
W.C: 5’4” x 2’9”
Tiled floor. Extractor fan. Wash Hand Basin. Tiled splash back.
First Floor:
Landing:
Carpet floor covering. Hotpress off.
Master Bedroom: 11’7” x 11’2”
Laminate wooden floor covering. TV Point.
En-suite: 7’9” x 3’6”
Tiled floor covering. Electric shower. PVC Panel walls to internal shower walls. Wash Hand Basin. Extractor fan.
Bedroom 2: 15’6” x 7’2”
Built-in-wardrobe. Laminate wooden floor covering.
Bedroom 3: 13’102 x 7’6”
Laminate wooden floor covering.
Bedroom 4:
Laminate wooden floor covering.
Bathroom: 8’2” x 7’0”
Tiled floor covering. Wash Hand Basin. Bath. Extractor fan. Tiled splash back to bath.
Outside:
Off street parking
PVC Double Glazed Windows
Rear Garden
Patio Area
Oil Fired Central Heating
-
O'Kane Bros

028 8224 7575

