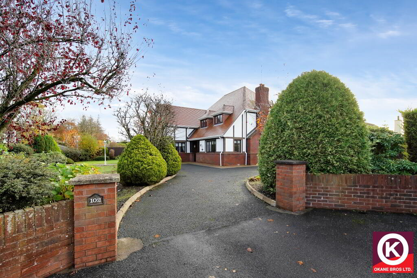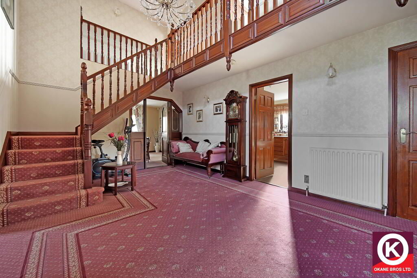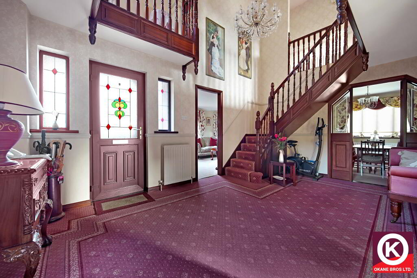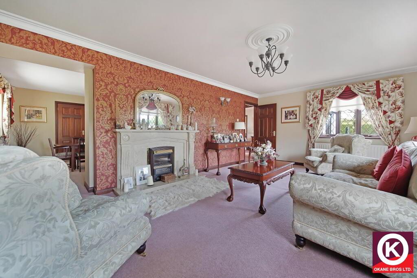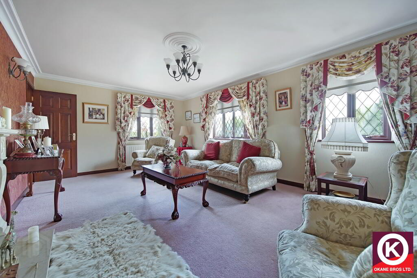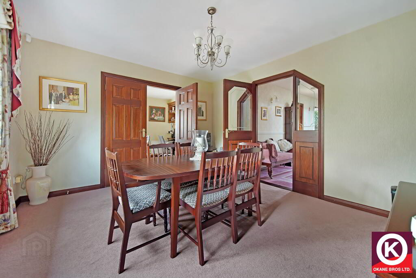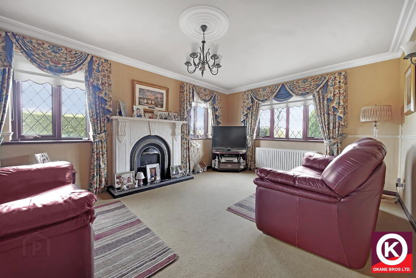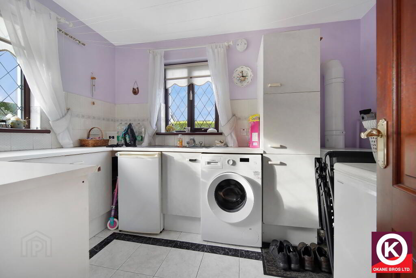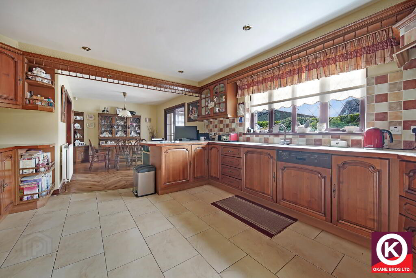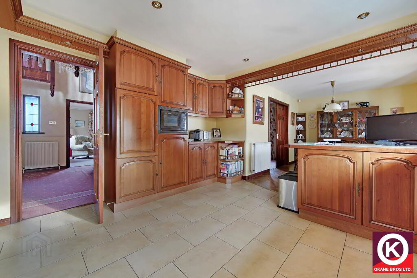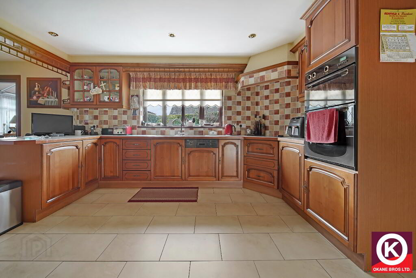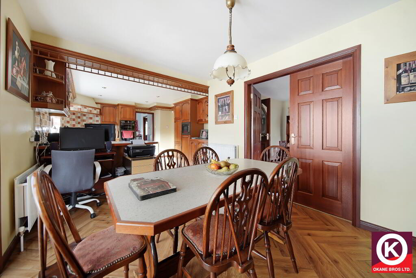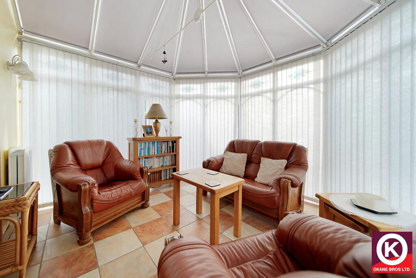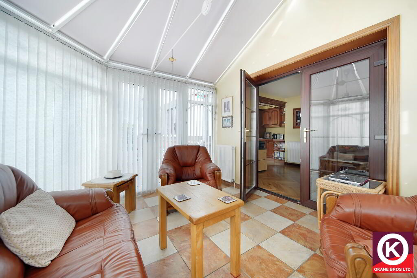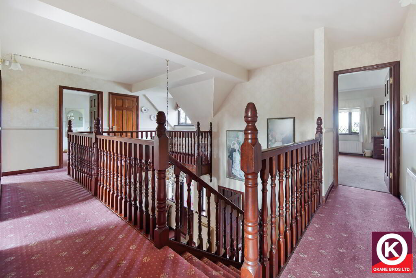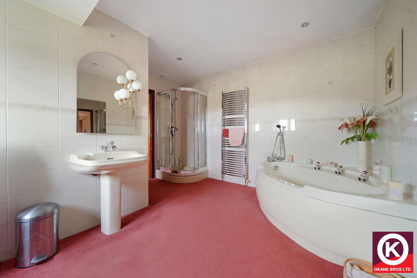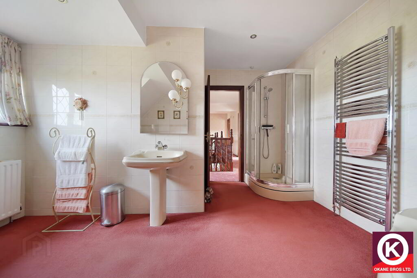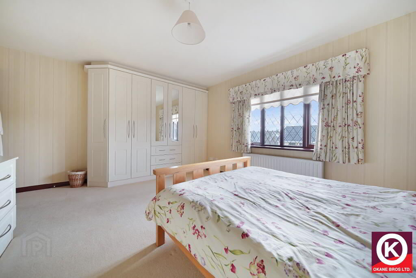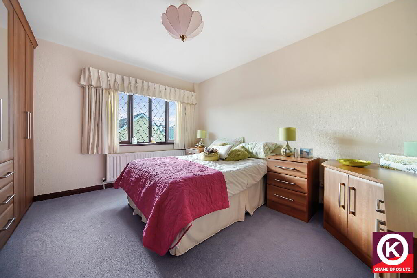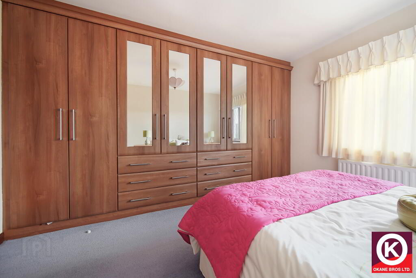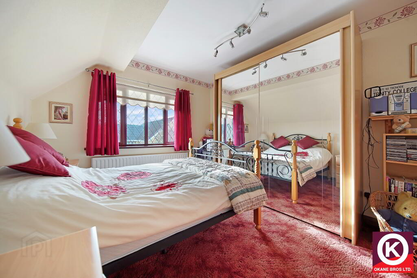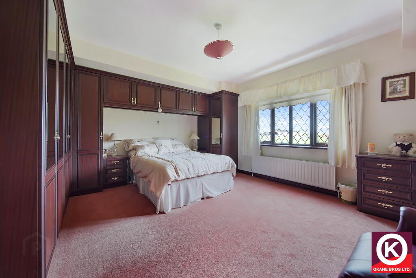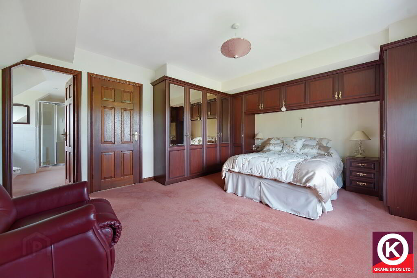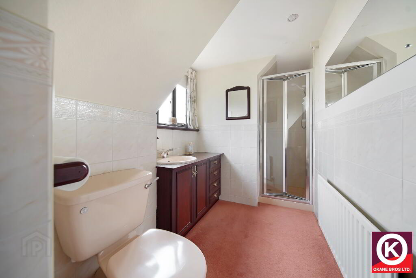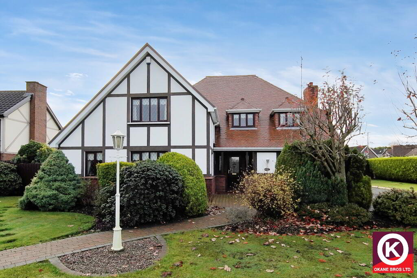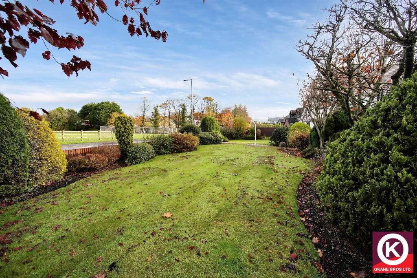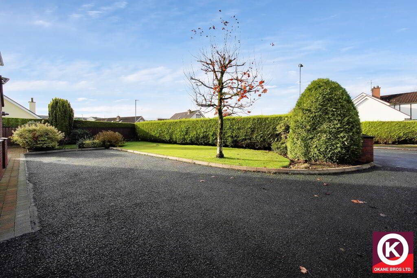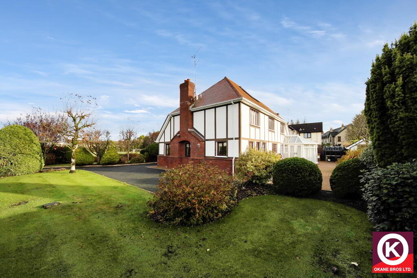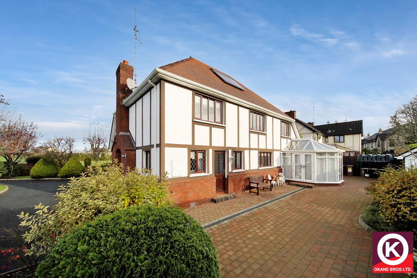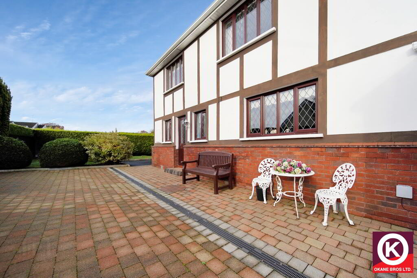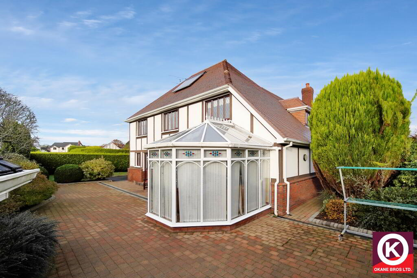
102 Tamlaght Road Omagh, BT78 5BB
4 Bed Detached House For Sale
Price Not Provided
Print additional images & map (disable to save ink)
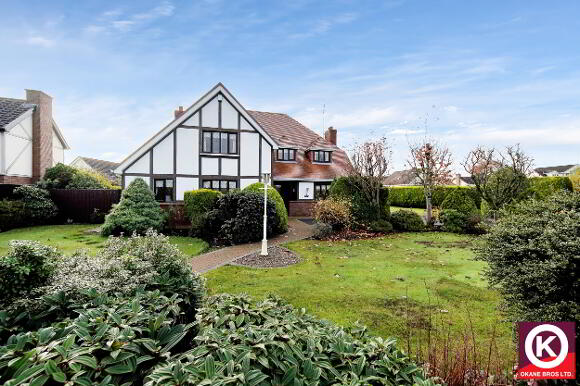
Telephone:
028 8224 7575View Online:
www.okanebrothers.co.uk/1046535Key Information
| Address | 102 Tamlaght Road Omagh, BT78 5BB |
|---|---|
| Price | Last listed at Price Not Provided |
| Style | Detached House |
| Bedrooms | 4 |
| Receptions | 4 |
| Bathrooms | 2 |
| Heating | Oil |
| Status | Sale Agreed |
Features
- EXCELLENT DETACHED RESIDENCE & GROUNDS
- 2 SPACIOUS RECEPTION ROOMS BOTH WITH ATTRACTIVE MARBLE SURROUND FIREPLACES
- EXTENSIVE KITCHEN/ DINING AREA WITH FITTED UNITS AND CONSERVATORY OFF
- MASTER BEDROOM WITH FITTED UNITS & EN-SUITE BATHROOM
- 3 FURTHER WELL PROPORTIONED BEDROOMS ALL WITH CARPET FLOOR COVERING
- BATHROOM WITH MAINS SHOWER AND CORNER BATH
- TARMAC DRIVE WITH LANDSCAPED GARDEN TO FRONT AND SIDE
- BRICK PAVED YARD TO REAR WITH SHED
- SUPERB LOCATION CONVENIENT TO TOWN CENTRE & ALL SERVICES
- OFFERS ARE INVITED OVER £320000
Additional Information
Entrance Hall:
Carpet floor covering. Cloaks off. PVC entrance door with glazed side panels.
Living Room: 21’5” x 13’4”
Carpet floor covering. Attractive marble surround, insert and hearth fireplace. Electric fire inset. Coving and centre Piece. TV Point. Open Plan to dining room.
Dining Room: 12’7” x 12’1”
Carpet floor covering. Double doors to Kitchen/ Living Area. Glass panel doors to entrance hall.
Lounge: 17’7” x 12’6”
Carpet floor covering. Coving. Centre Piece. TV Point. Attractive marble surround fireplace with cast iron inset and marble hearty.
Kitchen/ Dining Area: 27’6” x 12’10” (Longest & Widest Point)
Fitted high and low level units. Integrated ceramic hob. Integrated oven and grill. Stainless Steel Sink. Integrated dishwasher. Extractor fan. Spot lights. Integrated fridge. Integrated microwave. Tiled floor covering to kitchen. Laminate floor covering to living area. French doors to conservatory.
Conservatory; 11’8” x 10’8”
Tiled floor covering. Patio doors to rear.
Rear Hall:
PVC exterior door. Part wooden panel walls. Tiled floor covering.
Utility: 11’1” x 7’1”
Tiled floor covering. Stainless Steel Sink. Extractor fan. Fitted units. Plumbed for washing machine.
W.C: 7’3” x 4’5”
Wash Hand basin. Tiled floor covering. Partly tiled walls.
First Floor:
Master Bedroom: 16’7” x 13’4”
Carpet floor covering. Fitted units.
En-suite: 11’10” x 5’7” (Longest & Widest Points)
Carpet floor covering. Wash Hand basin. Recess lighting. Triton electric shower. Partly tiled walls.
Bedroom 2: 12’11” x 10’5”
Carpet floor covering. TV Point.
Bedroom 3: 12’10” x 11’10”
Fitted units. Carpet floor covering.
Bedroom 4: 15’8” x 12’10”
Carpet floor covering.
Bathroom: 13’0” x 12’6” (Longest and Widest Points)
Corner bath. Mains shower. Carpet floor covering. Recess lighting. Tiled walls. Chrome heated towel rail. Wash Hand Basin.
Outside features:
Brick entrance pillars with metal gates
Brick paved yard to rear
Landscaped gardens
Block built garden shed
Extra Features:
UPVC double glazed windows
Oil Fired Central Heating
Solar Panel (Hot Water)
Alarm System (Auto Dial)
Beam vacuum System
-
O'Kane Bros

028 8224 7575

