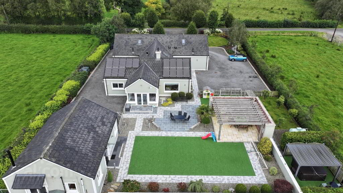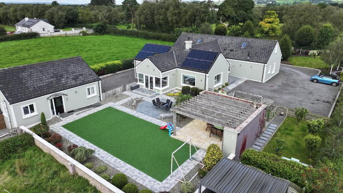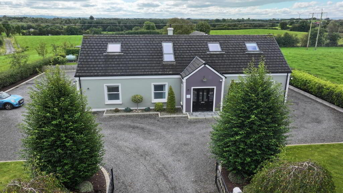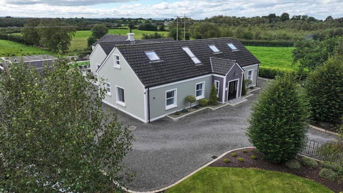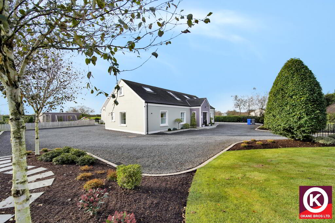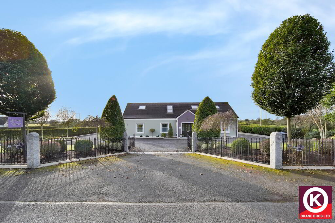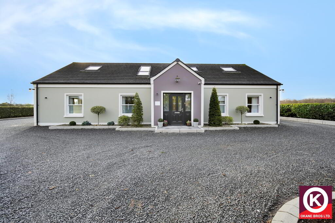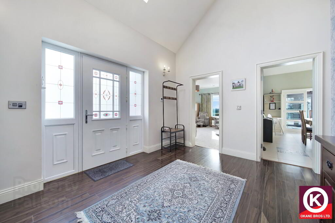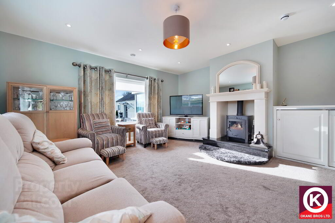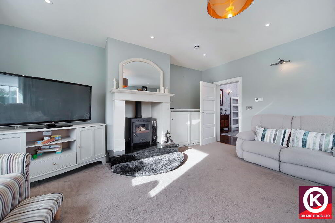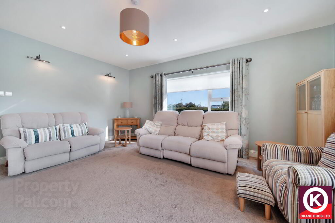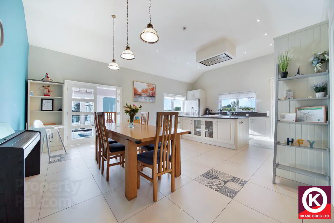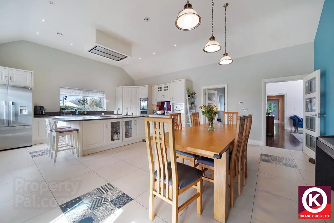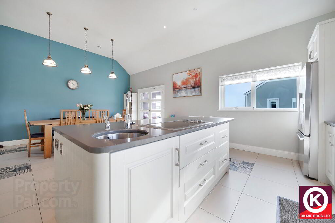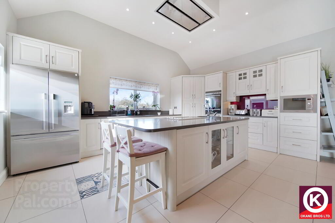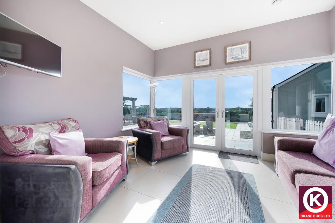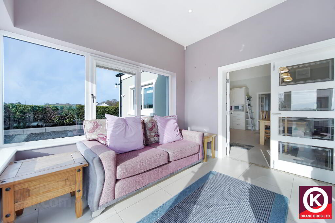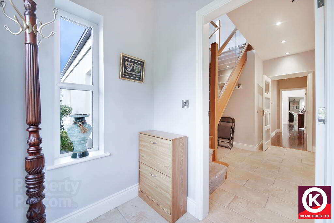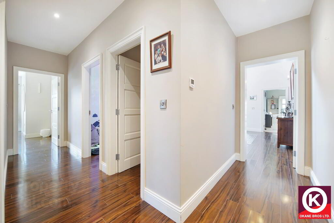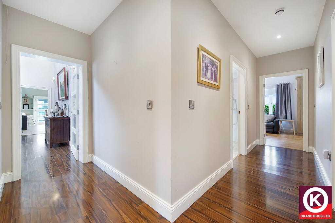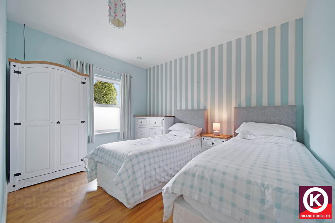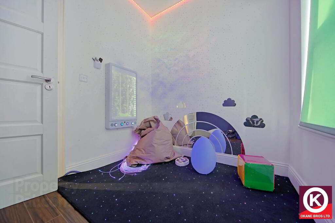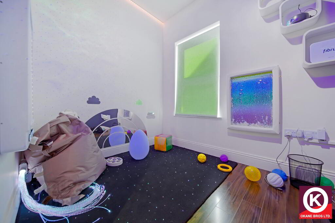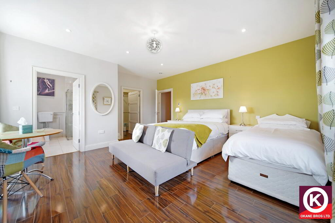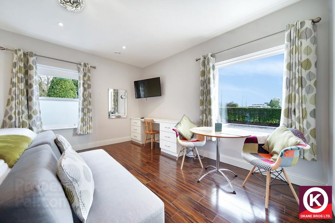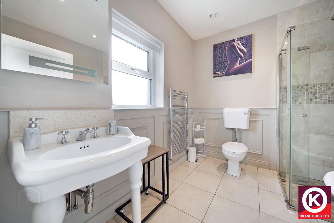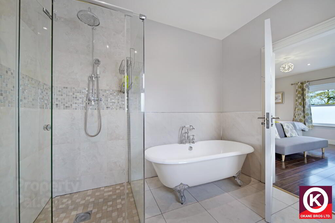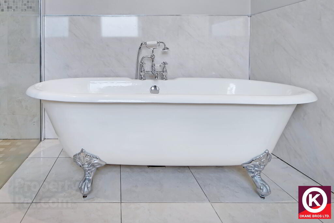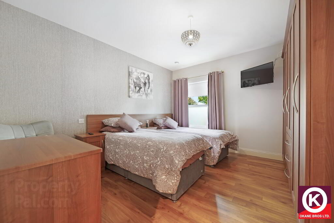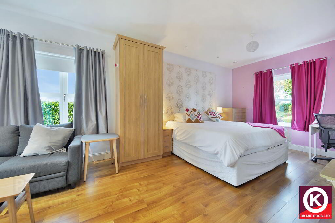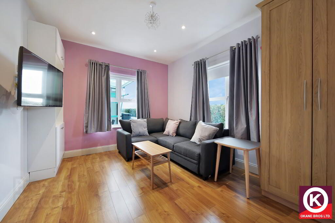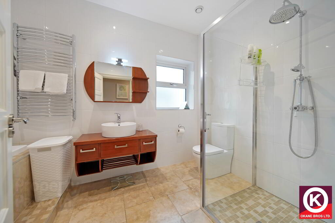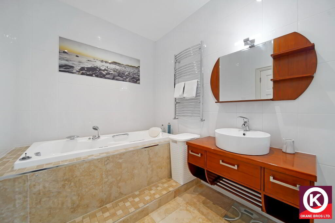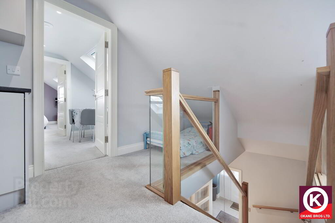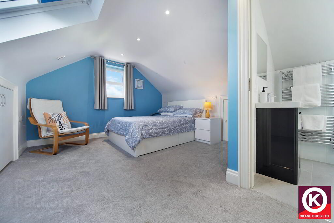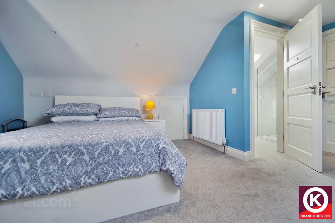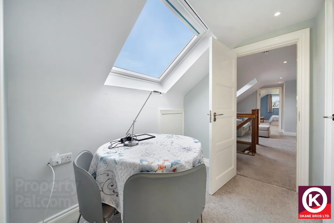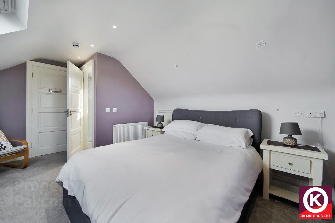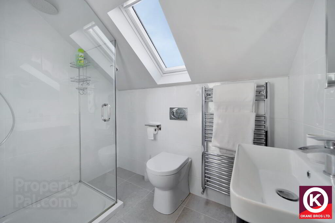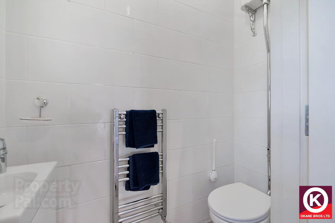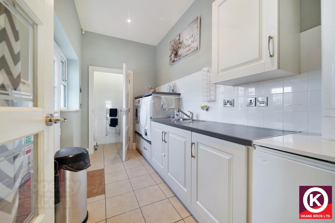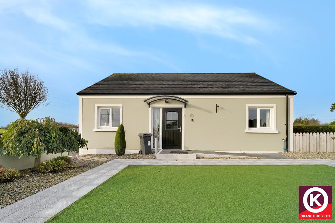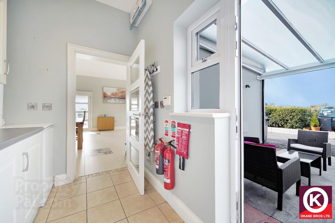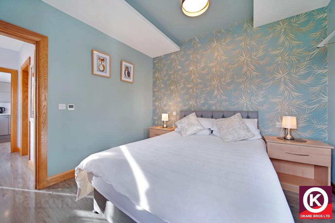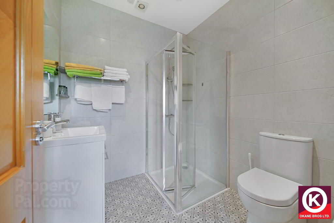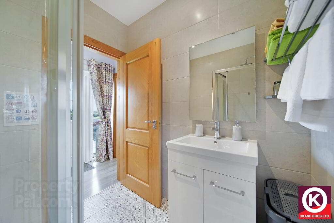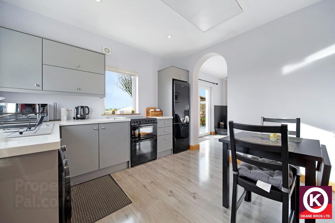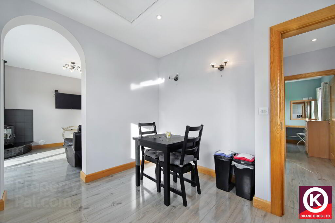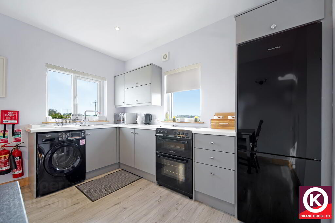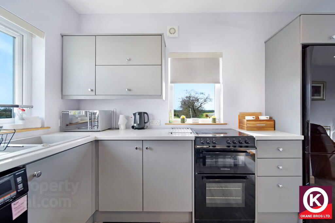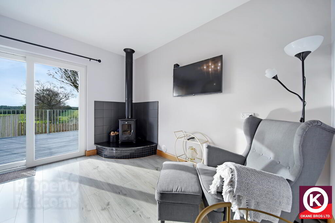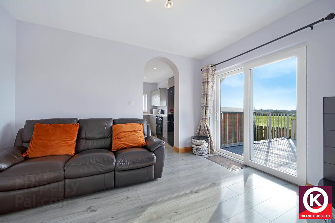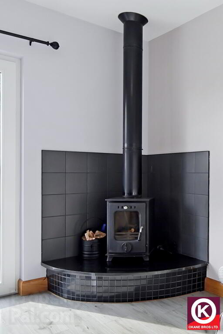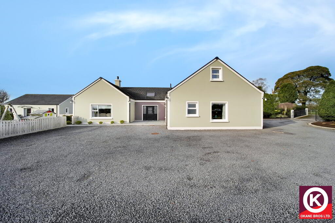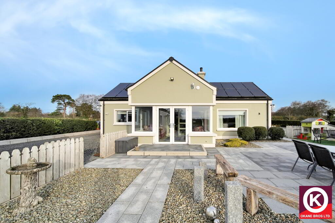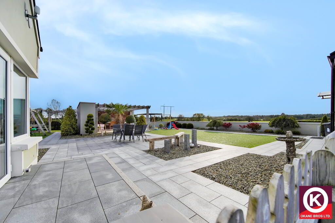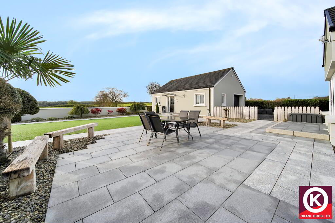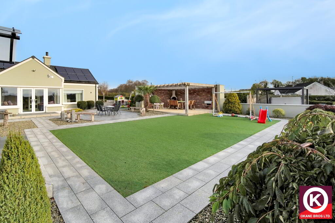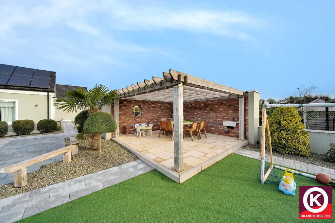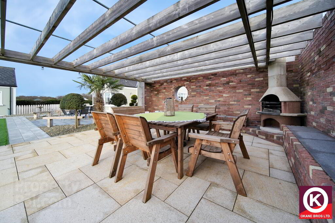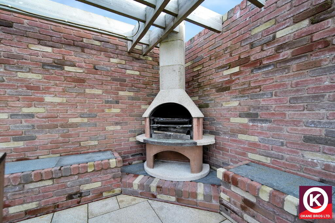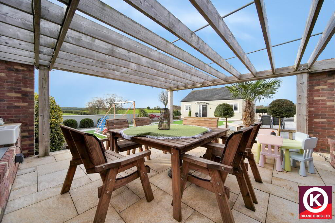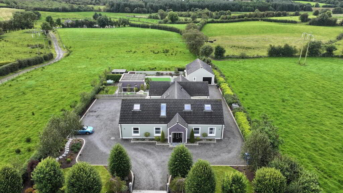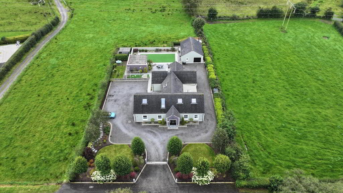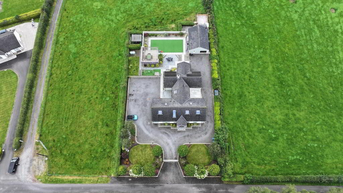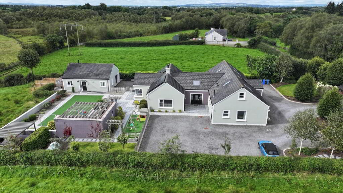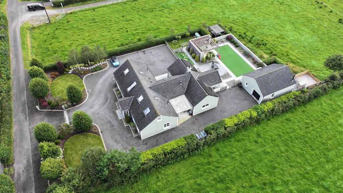
Arvalee Retreat & Cottage, 58 Arvalee Road Omagh, BT79 0LU
6 Bed Detached Bungalow with annex For Sale
£399,950
Print additional images & map (disable to save ink)
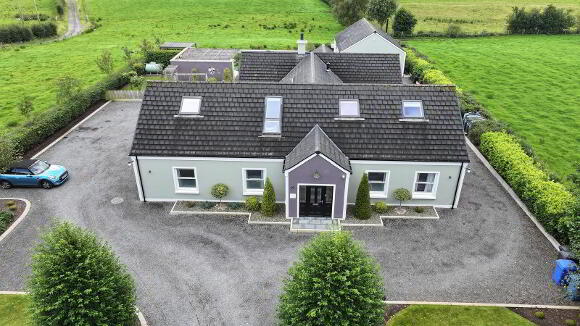
Telephone:
028 8224 7575View Online:
www.okanebrothers.co.uk/915557O’Kane Bros Ltd are delighted to bring to the market this truly stunning family residence. The property, commonly known as ‘Arvalee Retreat and Cottage’ has established itself as one of the most desirable short stay locations in the area. Designed and built to exacting standards ‘Arvalee Retreat’ has the highest level of fixtures, fittings and materials, including a bespoke solid wood kitchen with granite work surfaces. This 6 bedroom home, is spacious and inviting. This home has the extra addition of a detached one bed Cottage with an open plan kitchen/ living/ dining it is further enhanced by the private elevated patio area. It brings a unique opportunity to bring in its own income. The impressive nature of this property continues externally with immaculately maintained gardens, patio area, BBQ area under a pergola and 6-person hot tub. The property represents a unique opportunity to the discerning purchaser to a acquire a fabulous family residence, business, or both.
Key Information
| Address | Arvalee Retreat & Cottage, 58 Arvalee Road Omagh, BT79 0LU |
|---|---|
| Price | Last listed at Offers over £399,950 |
| Style | Detached Bungalow with annex |
| Bedrooms | 6 |
| Receptions | 2 |
| Bathrooms | 4 |
| Heating | Oil |
| EPC Rating | C72/C72 |
| Status | Sale Agreed |
Features
- STUNNING FAMILY RESIDENCE OR IDEAL AIRBNB PROPERTY
- AS AN AIRBNB THE PROPERTY OFFERS 3 POSSIBLE INCOME STREAMS
- BRIGHT SPACIOUS ENTRANCE HALL WITH VAULTED CEILING & VELUX WINDOW
- EXTENSIVE OPEN PLAN KITCHEN/ DINING AREA WITH VAULTED CEILING
- BESPOKE WOODEN FRAMED KITCHEN WITH GRANITE WORK SURFACE & ISLAND WITH BREAKFAST BAR
- EXTENSIVE LOUNGE WITH ITALIAN MARBLE SURROUND FIREPLACE & LUXURY CARPET
- SUNROOM WITH PATIO DOORS ONTO PATIO AREA WITH PANORAMIC VIEWS OF THE ROLLING COUNTRYSIDE
- MASTER BEDROOM WITH WOODEN FLOOR COVERING, WALK-IN-WARDROBE & EN-SUITE WITH MAINS SHOWER
- 3 FURTHER WELL-PROPORTIONED BEDROOMS ON THE GROUND FLOOR
- 2 NO. FIRST FLOOR BEDROOMS (BOTH EN-SUITE) WITH DINING & LIVING AREA WITH CATERING FACILITES OFF – PRIVATE ACCESS FROM SECOND ENTRANCE HALL
- DETACHED SELF-CONTAINED COTTAGE TO REAR WITH RAISED PATIO AREA
- LANDSCAPED GARDENS TO THE FRONT & SIDES
- IMMACULATLEY MAINTAINED SOUTH FACING GARDEN WITH ARTIFICAL GRASS, PATIO & CHILDS PLAY AREA
- BBQ AREA WITH PERGOLA PARTLY ENCLOSED WITH RED BRICK WALLS, IDEAL FOR ENTERTAINING GUESTS IN THE SUMMER MONTHS
- 6 PERSON BALBOA SPA TOUCH HOT TUB
- OFFERS INVITED OVER £399,950
Additional Information
O’Kane Bros Ltd are delighted to bring to the market this truly stunning family residence. The property, commonly known as ‘Arvalee Retreat and Cottage’ has established itself as one of the most desirable short stay locations in the area. Designed and built to exacting standards ‘Arvalee Retreat’ has the highest level of fixtures, fittings and materials, including a bespoke solid wood kitchen with granite work surfaces. This 6 bedroom home, is spacious and inviting. This home has the extra addition of a detached one bed Cottage with an open plan kitchen/ living/ dining it is further enhanced by the private elevated patio area. It brings a unique opportunity to bring in its own income. The impressive nature of this property continues externally with immaculately maintained gardens, patio area, BBQ area under a pergola and 6-person hot tub. The property represents a unique opportunity to the discerning purchaser to a acquire a fabulous family residence, business, or both.
Arvalee Retreat Ground Floor:
Main Entrance Hall:
Composite exterior door with glazed panels. Vaulted ceiling with velux window. Laminate wooden floor covering.
Front Entrance Porch:
Composite exterior door with glazed panels. Tiled floor covering. Vaulted ceiling. Recess lighting.
Entrance Hall:
Tiled floor covering. Coving. Recess lighting.
Lounge: 17’5” x 16’4”
Luxury carpet floor covering. Italian marble surround fireplace with granite hearth. Wood burning stove. Recess lighting. TV Point. Phone Point.
Kitchen/ Dining Area: 24’3” x 17’5”
Bespoke solid wooden high- and low-level units. Granite work surfaces. Vaulted ceiling. Tiled floor covering. Plumbed for American style fridge and freezer. Integrated dishwasher. Integrated Fisher & Paykel Oven and Grill. Integrated Indesit Microwave. Island with granite worktop and integrated 5 Ring Fisher & Paykel Hob with ceiling mounted extractor fan. Breakfast Bar. Instant hot water tap. Recess lighting to kitchen area. Pendant lighting over dining table. French doors to Sunroom.
Master Bedroom: 16’10” x 15’11”
Laminate wooden floor covering. Recess lighting. TV point.
En-suite: 9’2” x 8’0”
Tiled floor covering. Mains shower. Chrome heated towel rail. Part wooden panel walls. Part PVC panel and part tiled. Recess lighting. Extractor fan. Console basin with ceramic legs.
Walk-in-wardrobe:
Fitted with shelving and rails. Laminate wooden floor covering.
Bedroom 2: 12’8” x 9’6”
Laminate wooden floor covering.
Bedroom 3: 12’7” x 11’10”
Laminate wooden floor covering. TV Point. Fitted units.
Bedroom 4: 24’0” x 10’7”
Laminate wooden floor covering. TV Point. Recess lighting. TV/ Lounging Area.
Sensory Room or office: 8’1” x 6’8”
Wooden floor covering.
Bathroom: 11’92 x 6’8”
Mains shower. Fully tiled walls. Recess lighting. Raised Jacuzzi style bath. Chrome heated towel rail. Wash Hand Basin.
Utility: 11’10” x 6’02
Deluxe high- and low-level units. Stainless steel sink. Recess lighting. Composite exterior door. Tiled floor covering. Plumbed for white goods. Partly tiled walls.
W.C: 5’10” x 2’`10”
Tiled floor covering. Chrome heated towel rail. Extractor fan. Partly tiled walls. High level toilet with traditional pull chain flush.
Sunroom: 12’4” x 10’2”
Tiled floor covering. TV point. Recess lighting. Patio doors to patio/ garden area.
Arvalee Retreat Apartment First Floor:
(Private access from main residence provided)
Landing Area:
Lounging area with facilities for light refreshments. Dining area. Luxury carpet floor covering.
Bedroom 5: 15’11” x 11’6”
Luxury carpet floor covering. Recess lighting. Velux window.
En-suite: 9’2” x 7’3”
Chrome heated towel rail. Recess lighting. Fully tiled walls. Shower.
Bedroom 6: 14’9” x 11’6”
Luxury carpet floor covering. Recess lighting. Velux window.
En-suite: 7’3” x 6’3”
Mains shower. Chrome heated towel rail. Recess lighting. Tiled floor and walls. Velux window.
Arvalee Cottage:
Entrance Hall:
Composite exterior door with glazed side panels. Recess lighting. Laminate wooden floor covering.
Kitchen/ Dining Area: 11’0” x 10’10”
Modern high- and low-level units. Laminate wooden floor covering. Franke sink. Recess lighting. Extractor fan. Plumbed for washing machine. Open plan to living area.
Living Room: 11’11” x 10’10”
Laminate wooden floor covering. Wood burning stove on a raised granite hearth. TV Point. Sliding PVC doors to elevated composite decking area with panoramic views of the surrounding countryside.
Bedroom: 10’10” x 10’10”
Laminate wooden floor covering. TV Point.
Bathroom: 6’9” x 6’6”
Tiled floor covering. Tiled walls. Mains shower. Recess lighting. Extractor fan.
Outside:
BBQ Area with Pergola and Partly enclosed with Red Brick walls
Landscaped gardens with variety of trees and shrubs
6 Person Balboa Spa Hot Tub with views over the rolling countryside
Spacious area covering with artificial grass.
Patio area
Granite entrance posts with metal railing
Fitted solar panels
Secure Kids Play Area (Swings) with artificial grass base
Garage with roller door
-
O'Kane Bros

028 8224 7575

