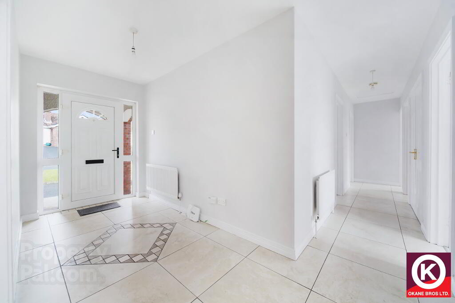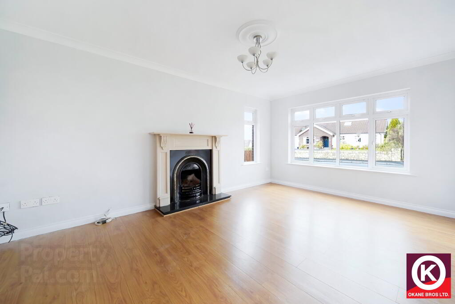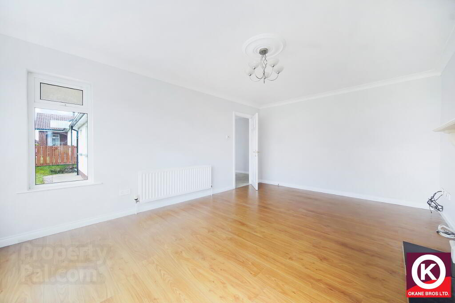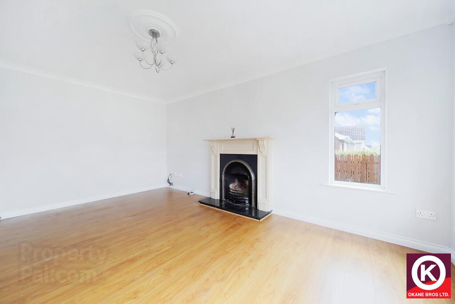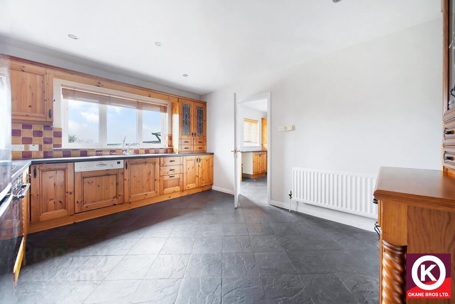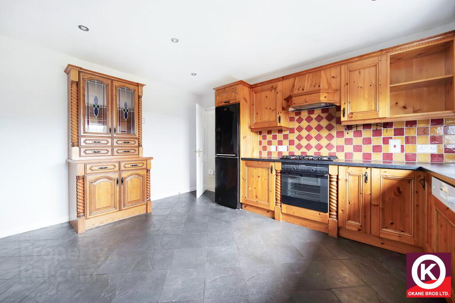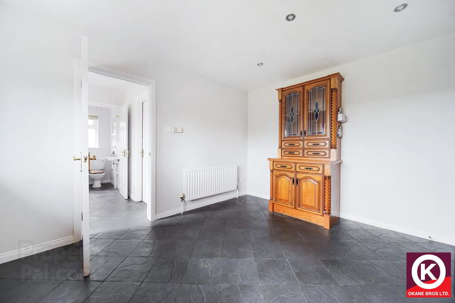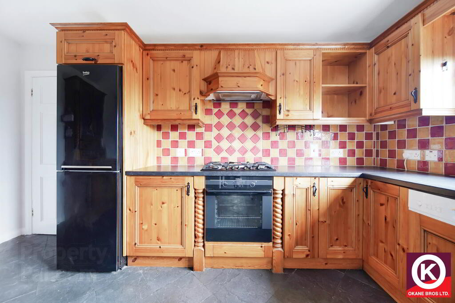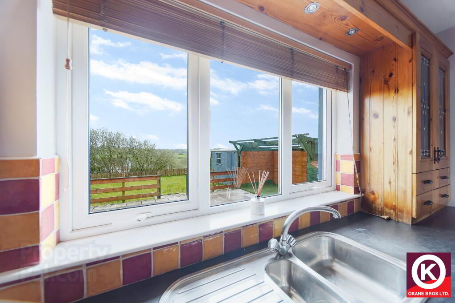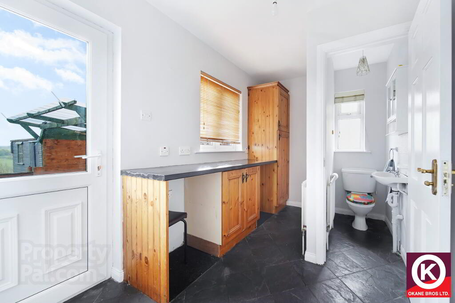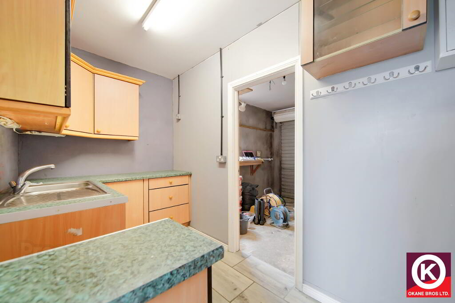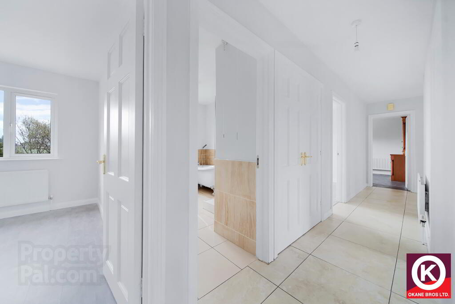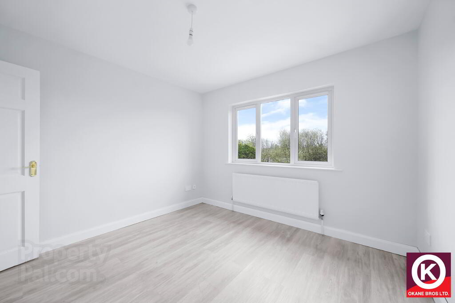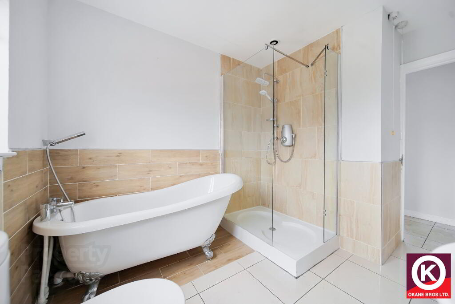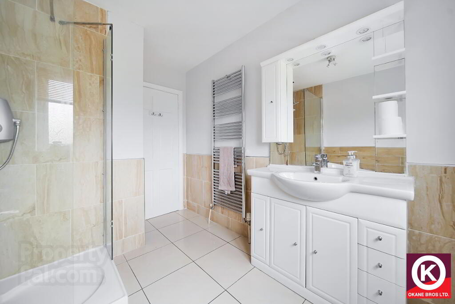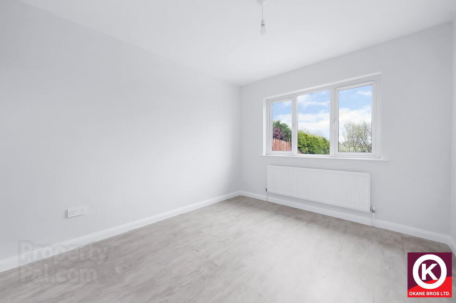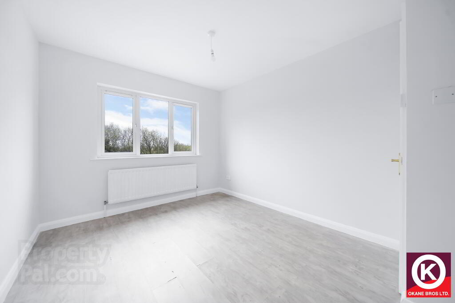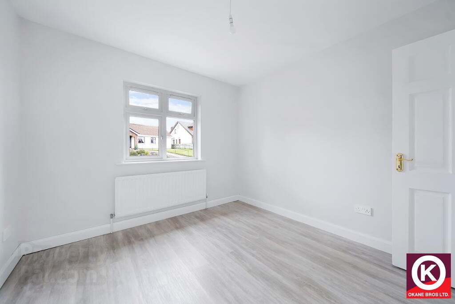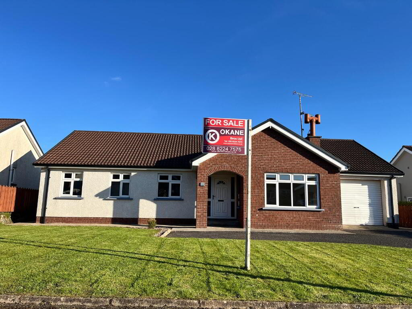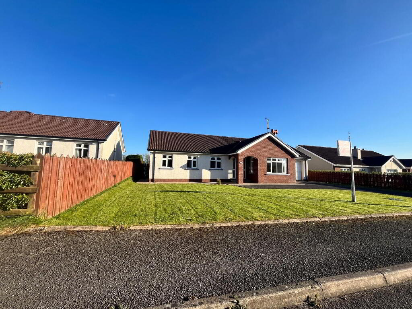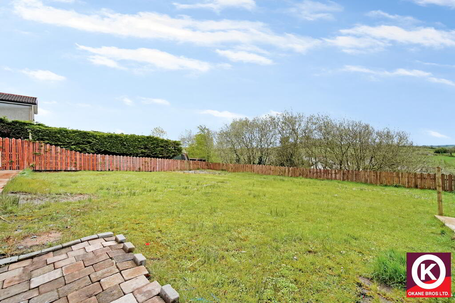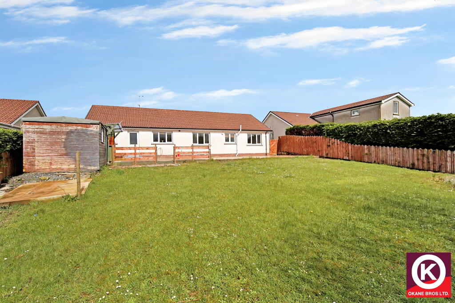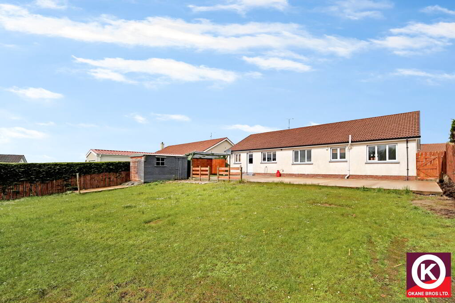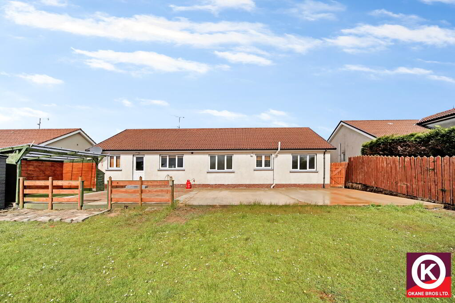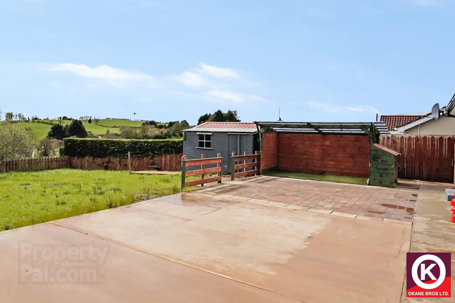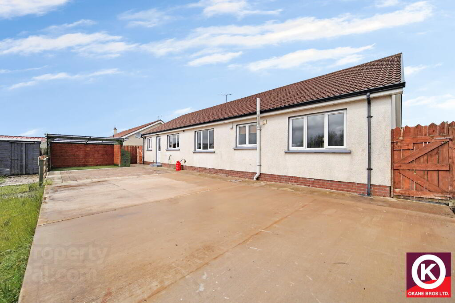
17 Ashbourne Heights Omagh, BT78 1HW
4 Bed Detached Bungalow For Sale
SOLD
Print additional images & map (disable to save ink)
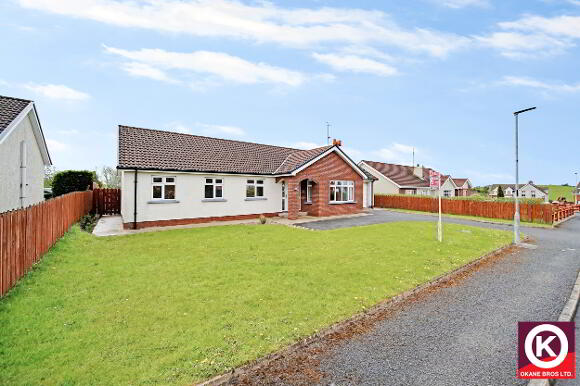
Telephone:
028 8224 7575View Online:
www.okanebrothers.co.uk/941421Key Information
| Address | 17 Ashbourne Heights Omagh, BT78 1HW |
|---|---|
| Style | Detached Bungalow |
| Bedrooms | 4 |
| Receptions | 1 |
| Bathrooms | 1 |
| Heating | Oil |
| EPC Rating | E48/D55 |
| Status | Sold |
Features
- WELL MAINTAINED DETACHED 4-BED BUNGALOW
- SITUATED ON A SPACIOUS ELEVATED SITE
- KITCHEN/ DINING AREA WITH HIGH & LOW LEVEL UNITS
- LOUNGE WITH ATTRACTIVE FIREPLACE & LAMINATE FLOOR COVERING
- 4 WELL PROPORTIONED BEDROOMS ALL WITH LAMINATE FLOORS
- BATHROOM WITH SEPARATE SHOWER & BATH
- INTEGRAL GARAGE WITH ROLLER DOOR
- TARMAC DRIVE WITH EXTENSIVE GARDEN TO FRONT
- SPACIOUS SOUTH FACING REAR GARDEN WITH CONCRETE YARD
- PVC DOUBLE GLAZED WINDOWS & DOORS
- SUPERB LOCATION CONVENIENT TO OMAGH TOWN CENTRE
- OFFERS ARE INVITED AROUND £229,950
Additional Information
Entrance Hall:
PVC exterior door with glazed side panels. Phone Point. Hot-press off.
Lounge: 16’11” x 11’7”
Laminate wooden floor covering. Attractive wooden surround fireplace with cast iron insert and marble hearth. TV Point. Phone Point. Coving and centre piece.
Kitchen/ Dining Area: 14’3” x 11’7”
Fitted high and low level units. Integrated 5 ring gas hob, oven and grill. Stainless Steel Sink. Recess lighting. Extractor fan. Integrated dishwasher. Tiled floor covering. Partially tiled walls.
Bedroom 1: 13’0” x 12’3” (Longest & Widest Point)
Laminate wooden floor covering. TV Point.
Bedroom 2: 10’9” x 10’6”
Laminate wooden floor covering. TV point.
Bedroom 3: 10’4” x 9’9”
Laminate wooden floor covering.
Bedroom 4: 12’6” x 9’9”
Laminate wooden floor covering.
Bathroom: 8’2” x 8’1”
Free standing bath. Aquastream electric shower. Tiled floor covering. Partially tiled walls. Wash Hand basin with vanity unit. Chrome towel rail.
W.C: 4’9” x 2’6”
Wash Hand Basin.
Garage: 16’9” x 11’3”
Roller door. Part converted to washroom.
Outside:
Neat Garden to Front
Tarmac Drive
Extensive rear garden and concrete yard.
-
O'Kane Bros

028 8224 7575



